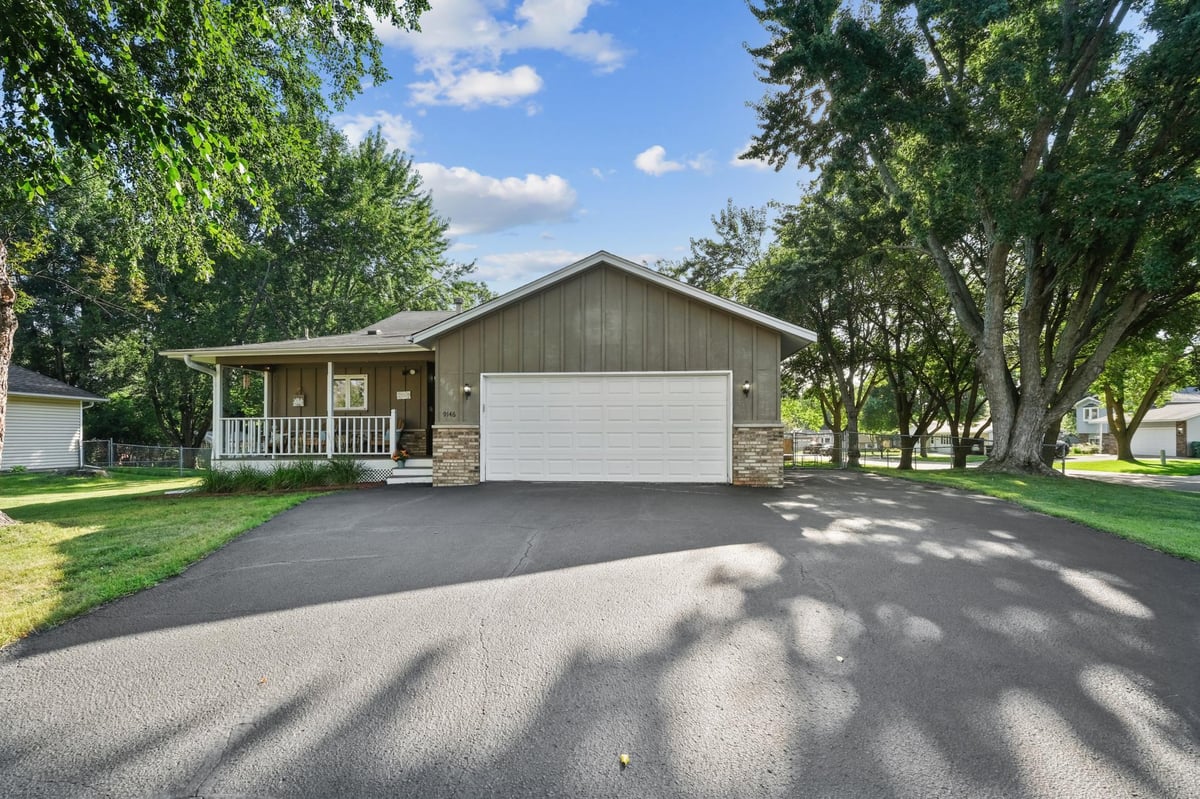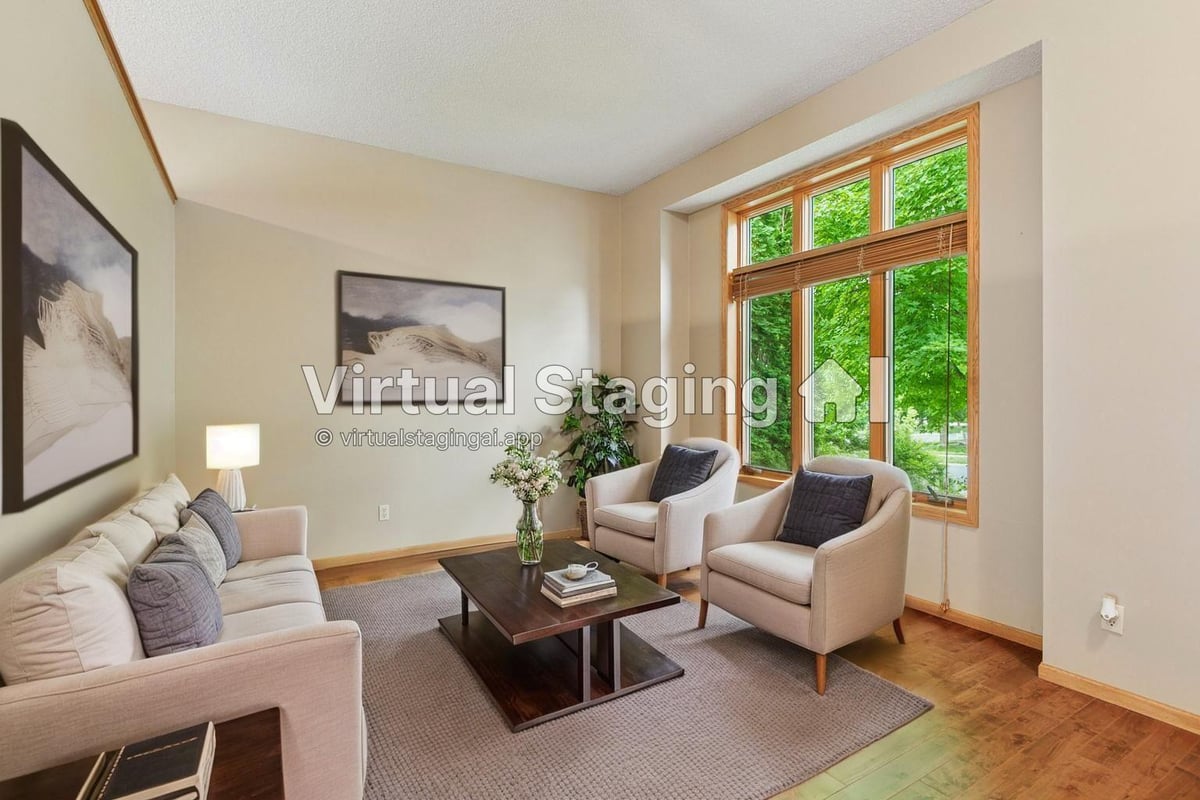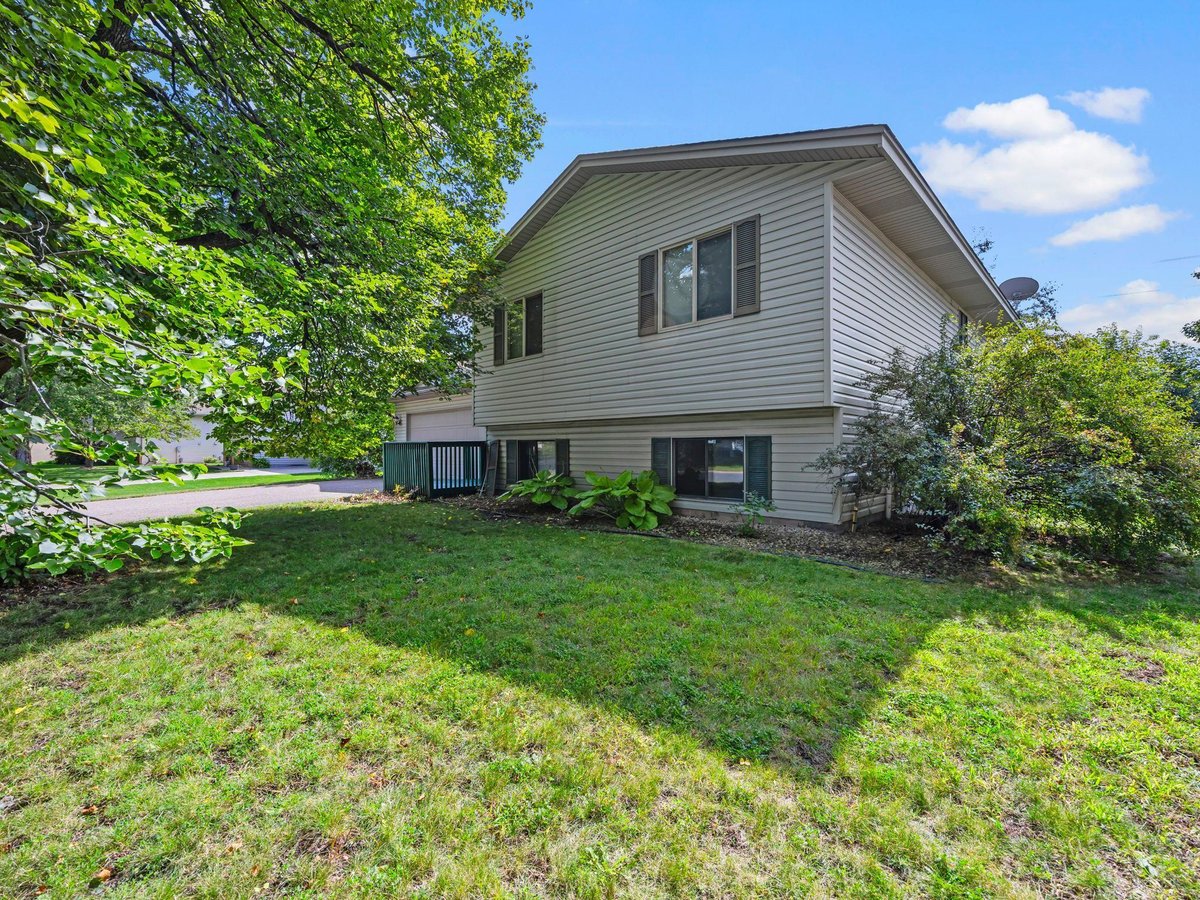Listing Details

Listing Courtesy of Edina Realty, Inc.
Immaculate Maple Grove home nestled within high demand neighborhood featuring an open floor plan, updates, fenced backyard, and bonus family room addition. Other features include: excellent sunlight exposure, spacious private paver patio, front porch, and large kitchen with abundant kitchen cabinetry and counterspace. The lower level recreation room is perfect for hosting gatherings. Additional highlights: Abundant storage, built-ins, large primary bedroom, and bonus storage shed. Prime location - close to parks, schools, trails, Arbor Lakes, restaurants, coffee shops, and more.
County: Hennepin
Latitude: 45.120629
Longitude: -93.433018
Subdivision/Development: Millers North Add
Directions: 89th Ave N to Magnolia Ln(N) to Hemlock(N) to 91st Pl N.
3/4 Baths: 1
Number of Full Bathrooms: 1
Other Bathrooms Description: 3/4 Basement, Upper Level Full Bath
Has Dining Room: Yes
Dining Room Description: Breakfast Bar, Informal Dining Room
Has Family Room: Yes
Living Room Dimensions: 22x11
Kitchen Dimensions: 19x12
Bedroom 1 Dimensions: 16x11
Bedroom 2 Dimensions: 12x11
Bedroom 3 Dimensions: 15x12
Bedroom 4 Dimensions: 15x11
Has Fireplace: Yes
Number of Fireplaces: 1
Fireplace Description: Family Room, Gas
Heating: Forced Air
Heating Fuel: Natural Gas
Cooling: Central Air
Appliances: Dishwasher, Disposal, Dryer, Gas Water Heater, Microwave, Range, Refrigerator, Stainless Steel Appliances, Washer, Water Softener Owned
Basement Description: Block, Daylight/Lookout Windows, Drain Tiled, Egress Window(s), Finished, Full, Storage Space, Sump Basket, Sump Pump, Walkout
Has Basement: Yes
Total Number of Units: 0
Accessibility: None
Stories: Four or More Level Split
Construction: Fiber Board, Wood Siding
Roof: Age Over 8 Years, Asphalt
Water Source: City Water/Connected
Septic or Sewer: City Sewer/Connected
Water: City Water/Connected
Electric: Circuit Breakers
Parking Description: Attached Garage, Asphalt, Garage Door Opener
Has Garage: Yes
Garage Spaces: 2
Fencing: Chain Link
Other Structures: Storage Shed
Lot Description: Corner Lot, Many Trees
Lot Size in Acres: 0.33
Lot Size in Sq. Ft.: 14,374
Lot Dimensions: 150x11x115x114
Zoning: Residential-Single Family
Road Frontage: City Street, Curbs, Paved Streets
High School District: Osseo
School District Phone: 763-391-7000
Property Type: SFR
Property SubType: Single Family Residence
Year Built: 1985
Status: Active
Unit Features: Cable, Ceiling Fan(s), French Doors, Hardwood Floors, Kitchen Center Island, Kitchen Window, Patio, Porch, Tile Floors, Vaulted Ceiling(s)
Tax Year: 2025
Tax Amount (Annual): $4,433



































































































