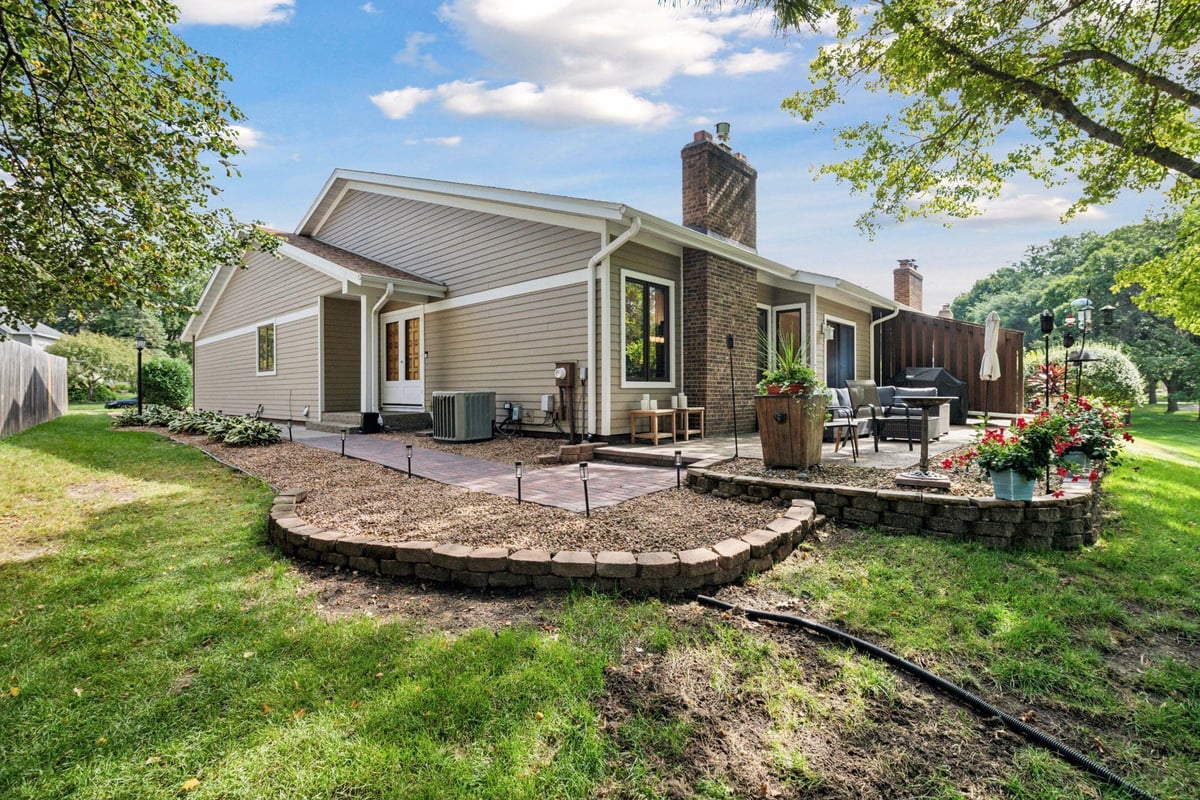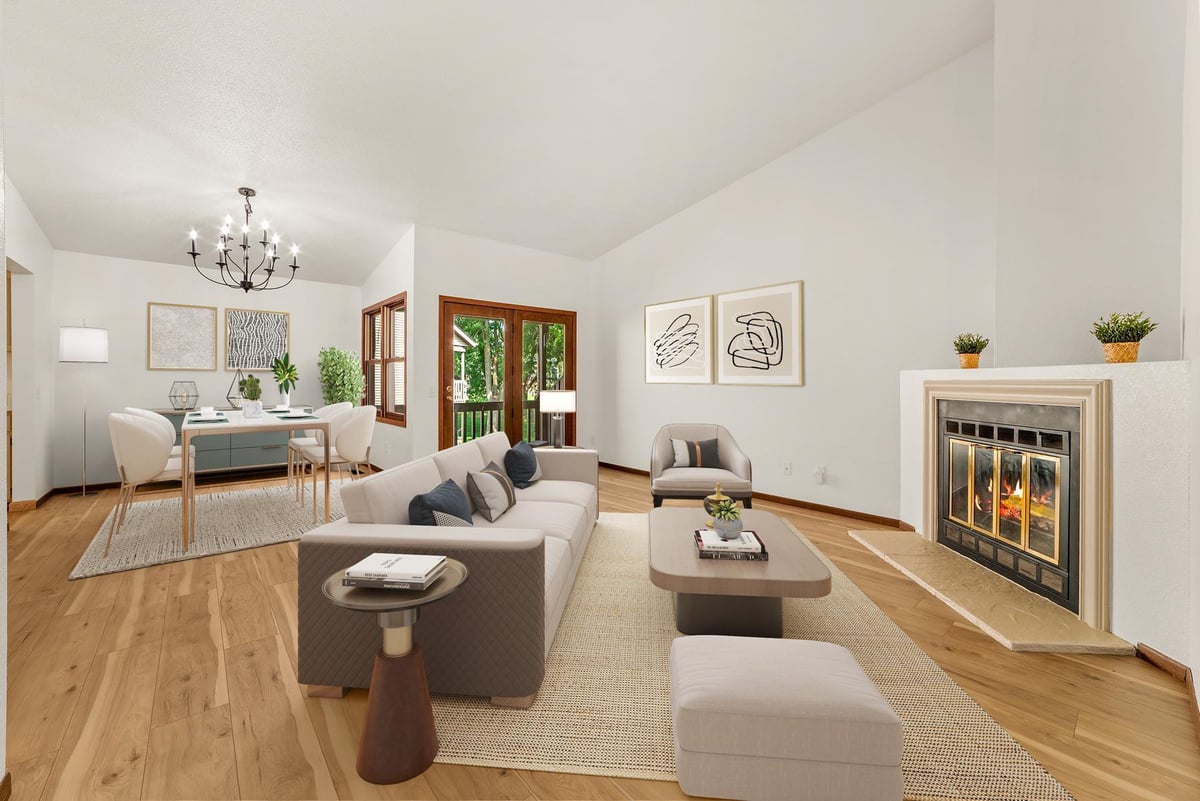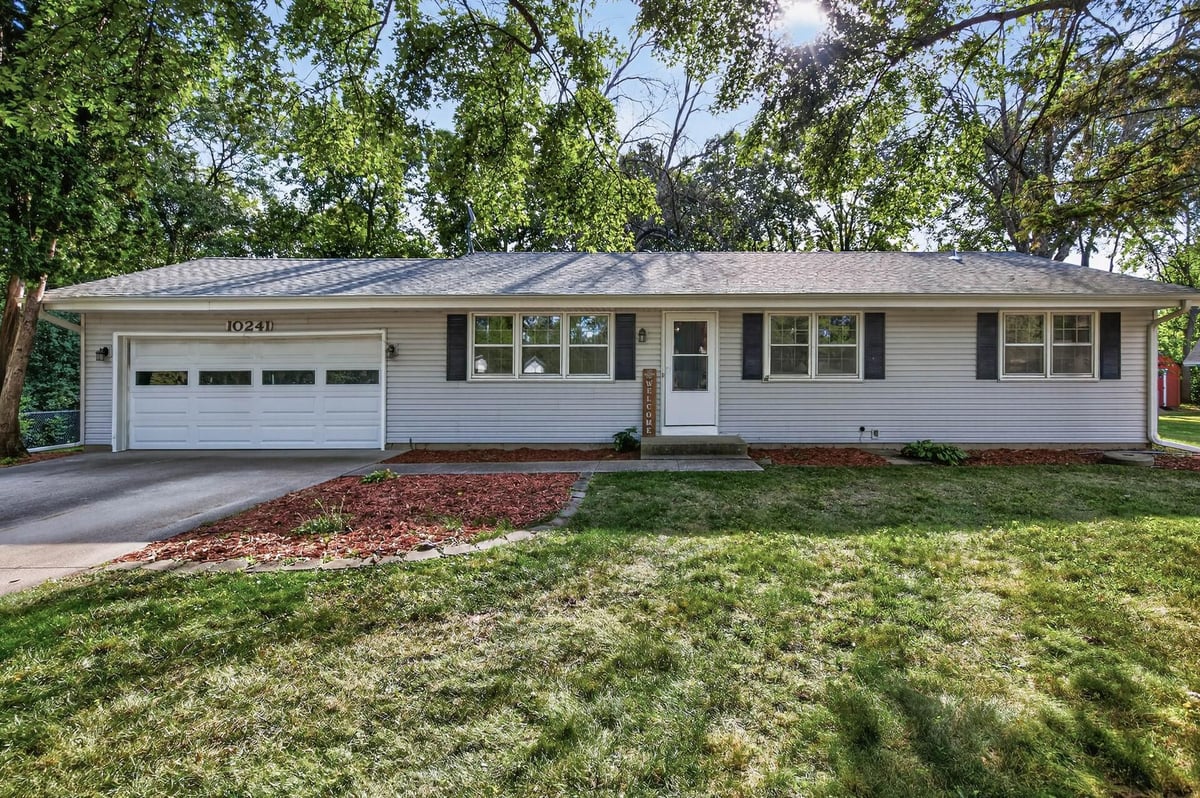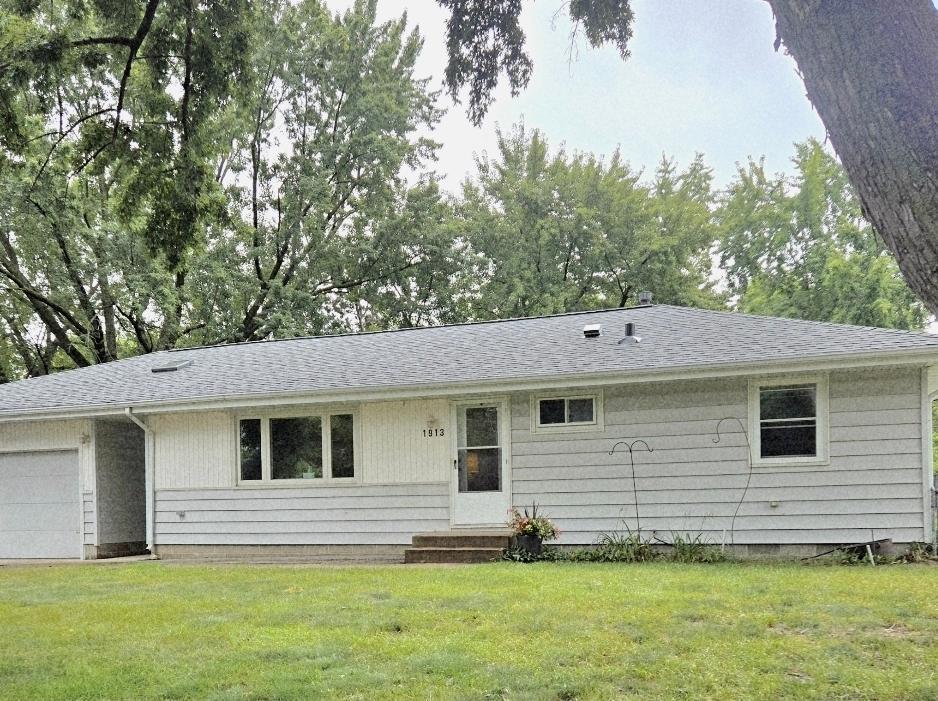Listing Details

Listing Courtesy of Edina Realty, Inc.
Rarely available updated end unit in highly desirable Hyland Creek! This spacious townhome sits on a premium end lot with a large walk-out patio, beautiful landscaping, and privacy. Inside, the seller has invested heavily in thoughtful upgrades that sets this home apart. Brand-new real hardwood floors create a clean, seamless flow throughout. The main living area features a new gas fireplace for warmth and style, while the previous electric fireplace has been relocated to the newly finished lower-level family room--an inviting, spacious retreat that doubles as a non-conforming 3rd bedroom perfect for guests. The kitchen has been elevated with modern backsplash, vented hood, and a full suite of high-end appliances (oven, dishwasher, refrigerator) rarely found in this price range. Other improvements include updated lighting and interior doors, roof, added attic insulation, and new siding + gutters. Enjoy the best of location and lifestyle--steps from Hyland Park with year-round recreation, close to shopping, the airport, and more. Truly move-in ready with upscale finishes you won't find elsewhere at this price.
County: Hennepin
Latitude: 44.835879
Longitude: -93.360079
Subdivision/Development: Hyland Creek Twnhms 2nd Add
Directions: Normandale South to 94th, west to Nesbitt Road, turn right to Hyland Creek, turn left
3/4 Baths: 1
Number of Full Bathrooms: 1
Other Bathrooms Description: 3/4 Primary, Main Floor 3/4 Bath, Main Floor Full Bath
Has Dining Room: Yes
Dining Room Description: Kitchen/Dining Room, Living/Dining Room
Has Family Room: Yes
Amenities: Common Garden, Tennis Court(s)
Living Room Dimensions: 22x18
Kitchen Dimensions: 11x10
Bedroom 1 Dimensions: 16x13
Bedroom 2 Dimensions: 12x10
Has Fireplace: Yes
Number of Fireplaces: 2
Fireplace Description: Electric, Family Room, Gas, Living Room
Heating: Forced Air
Heating Fuel: Natural Gas
Cooling: Central Air
Appliances: Chandelier, Dishwasher, Disposal, Dryer, Exhaust Fan, Microwave, Range, Refrigerator, Stainless Steel Appliances, Washer
Basement Description: Block, Partially Finished, Storage Space
Has Basement: Yes
Total Number of Units: 0
Accessibility: None
Stories: One
Construction: Engineered Wood
Roof: Age 8 Years or Less, Asphalt
Water Source: City Water/Connected
Septic or Sewer: City Sewer/Connected
Water: City Water/Connected
Electric: 150 Amp Service
Parking Description: Attached Garage, Asphalt, Garage Door Opener, Insulated Garage
Has Garage: Yes
Garage Spaces: 2
Fencing: Partial
Lot Description: Public Transit (w/in 6 blks), Some Trees
Lot Size in Acres: 0.06
Lot Size in Sq. Ft.: 2,613
Lot Dimensions: 72x35
Zoning: Residential-Single Family
High School District: Bloomington
School District Phone: 952-681-6400
Property Type: CND
Property SubType: Townhouse Side x Side
Year Built: 1980
Status: Pending
Unit Features: Ceiling Fan(s), Hardwood Floors, Primary Bedroom Walk-In Closet, Main Floor Primary Bedroom, Natural Woodwork, Patio, Porch, Tennis Court, Vaulted Ceiling(s), Washer/Dryer Hookup, Walk-In Closet
HOA Fee: $398
HOA Frequency: Monthly
Restrictions: Mandatory Owners Assoc, Pets - Breed Restriction, Pets - Cats Allowed, Pets - Dogs Allowed, Rental Restrictions May Apply
Tax Year: 2025
Tax Amount (Annual): $4,115













































































