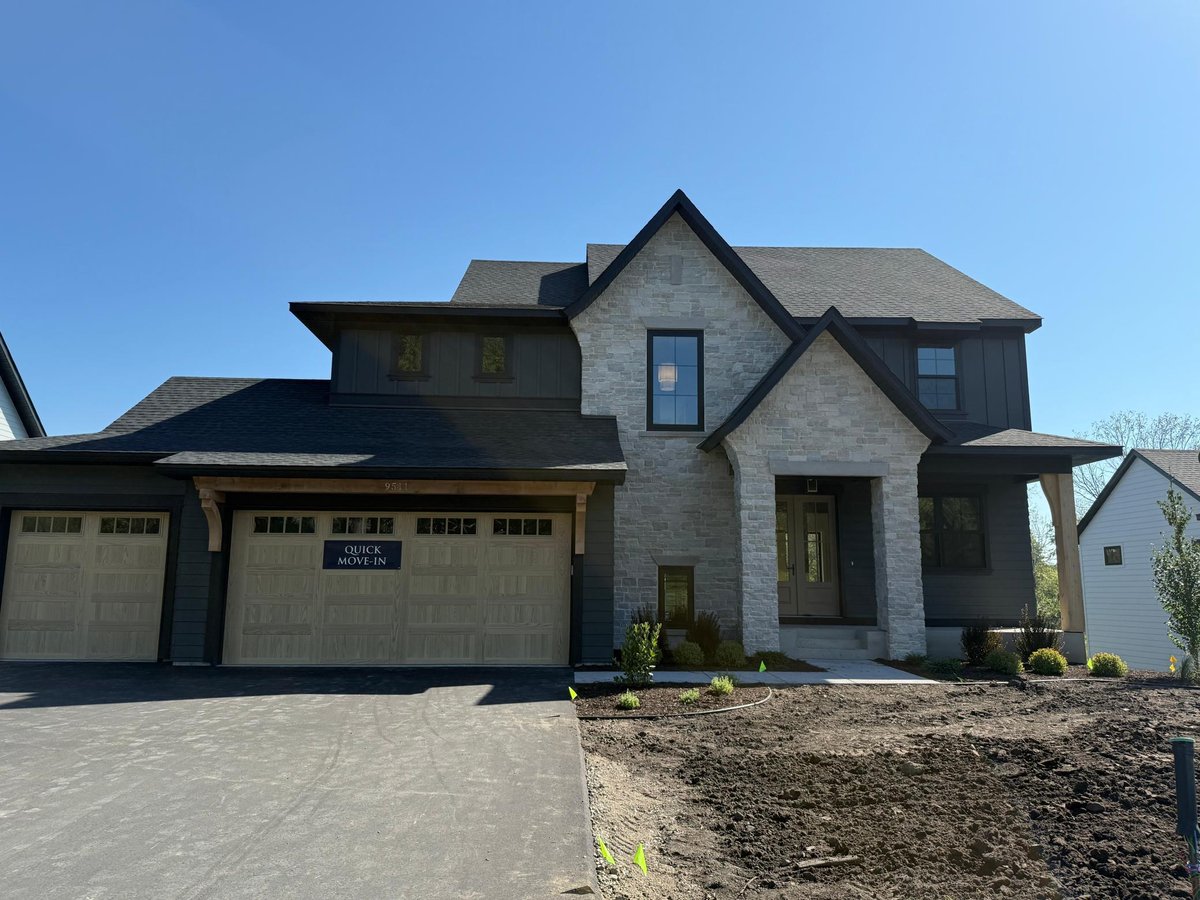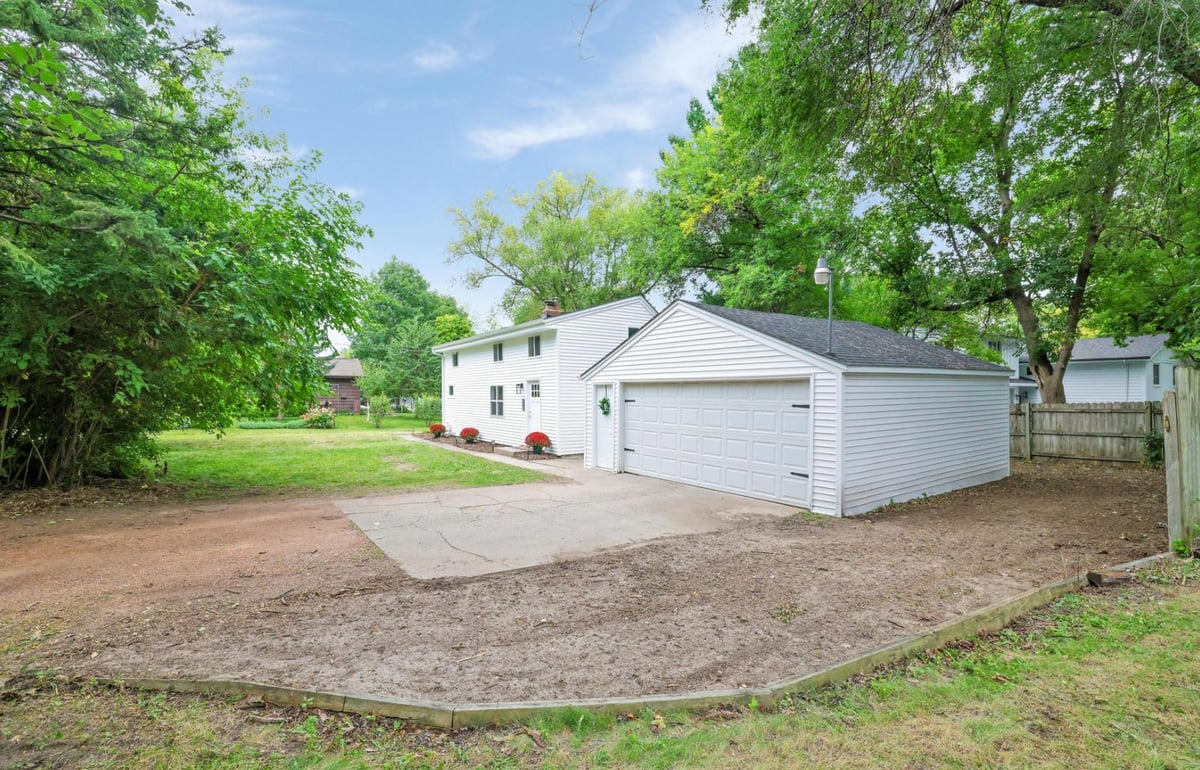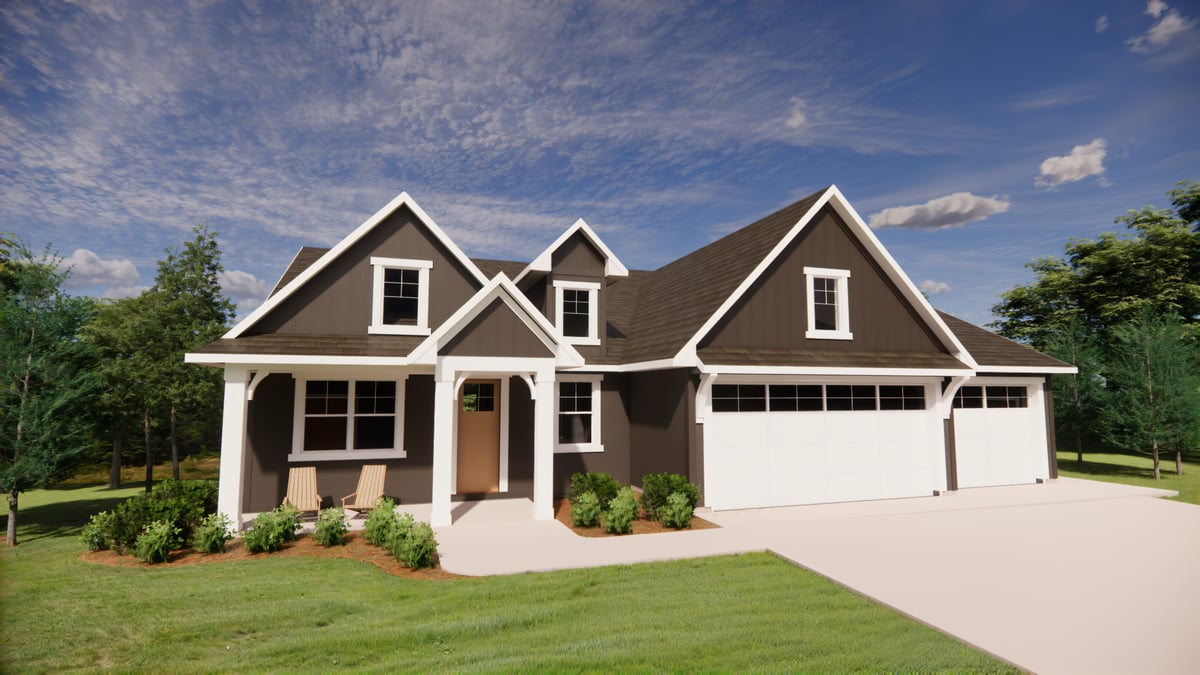Listing Details

Listing Courtesy of Gonyea Homes, Inc.
Located on some of the most beautiful land in Chanhassen, this serene neighborhood features executive wooded homesites, with an abundance of parks and trails within the community. Stonegate Builders proudly presents the Harriet. This home has 5 bedrooms, 5 bathrooms and an open floor plan ideal for entertaining. The entrance leads to an open dining area that extends into the great room and kitchen. The gourmet kitchen offers an oversized island, enameled custom cabinetry, quartz countertops, a separate prep area and a pocket office. The great room, with beamed ceilings, features a beautiful fireplace. Also featuring large windows, dinette, sunroom, grill deck with stairs, mudroom and a powder room. The upper level includes the primary suite , luxury bath with soaking tub, tiled shower and walk-in closet. Also included are two additional bedrooms, full bath, bedroom #4 with a private ensuite bath, and laundry room. The lower level includes bedroom #5 and bath, a spacious recreation room with fireplace and built-ins, walk-up wet bar, and a flex room.
County: Carver
Community Name: Foxwood
Latitude: 44.831725
Longitude: -93.540813
Subdivision/Development: Erhart Farm
Directions: Highway 5 or 212 West to 101 (Great Plains Blvd) South, Cross over Lyman Blvd, the development is on the right.
3/4 Baths: 2
Number of Full Bathrooms: 2
1/2 Baths: 1
Other Bathrooms Description: 3/4 Basement, Double Sink, Bathroom Ensuite, Full Primary, Full Jack & Jill, Private Primary, Main Floor 1/2 Bath, Separate Tub & Shower, Upper Level 3/4 Bath, Upper Level Full Bath
Has Dining Room: Yes
Dining Room Description: Breakfast Area, Eat In Kitchen, Informal Dining Room, Separate/Formal Dining Room
Kitchen Dimensions: 18 X 14
Bedroom 1 Dimensions: 16 X 14
Bedroom 2 Dimensions: 14 X 11
Bedroom 3 Dimensions: 13 X 13
Bedroom 4 Dimensions: 13 X13
Has Fireplace: Yes
Number of Fireplaces: 2
Fireplace Description: Brick, Family Room, Gas
Heating: Forced Air, Fireplace(s)
Heating Fuel: Natural Gas
Cooling: Central Air
Appliances: Air-To-Air Exchanger, Cooktop, Dishwasher, Disposal, Dryer, Exhaust Fan, Humidifier, Microwave, Refrigerator, Stainless Steel Appliances, Tankless Water Heater, Wall Oven, Washer, Water Softener Owned
Basement Description: Daylight/Lookout Windows, Drainage System, Finished, Concrete, Sump Basket, Sump Pump, Tile Shower, Walkout
Has Basement: Yes
Total Number of Units: 0
Accessibility: Door Lever Handles
Stories: Two
Is New Construction: Yes
Construction: Brick/Stone, Fiber Cement
Roof: Age 8 Years or Less, Architectural Shingle
Water Source: City Water/Connected
Septic or Sewer: City Sewer/Connected
Water: City Water/Connected
Parking Description: Attached Garage, Asphalt, Insulated Garage
Has Garage: Yes
Garage Spaces: 3
Lot Description: Sod Included in Price, Some Trees
Lot Size in Acres: 0.35
Lot Size in Sq. Ft.: 15,246
Lot Dimensions: 94x190x82x165
Zoning: Residential-Single Family
Road Frontage: City Street
High School District: Eastern Carver County Schools
School District Phone: 952-556-6100
Property Type: SFR
Property SubType: Single Family Residence
Year Built: 2025
Status: Active
Tax Year: 2024
Tax Amount (Annual): $2,454




















































































