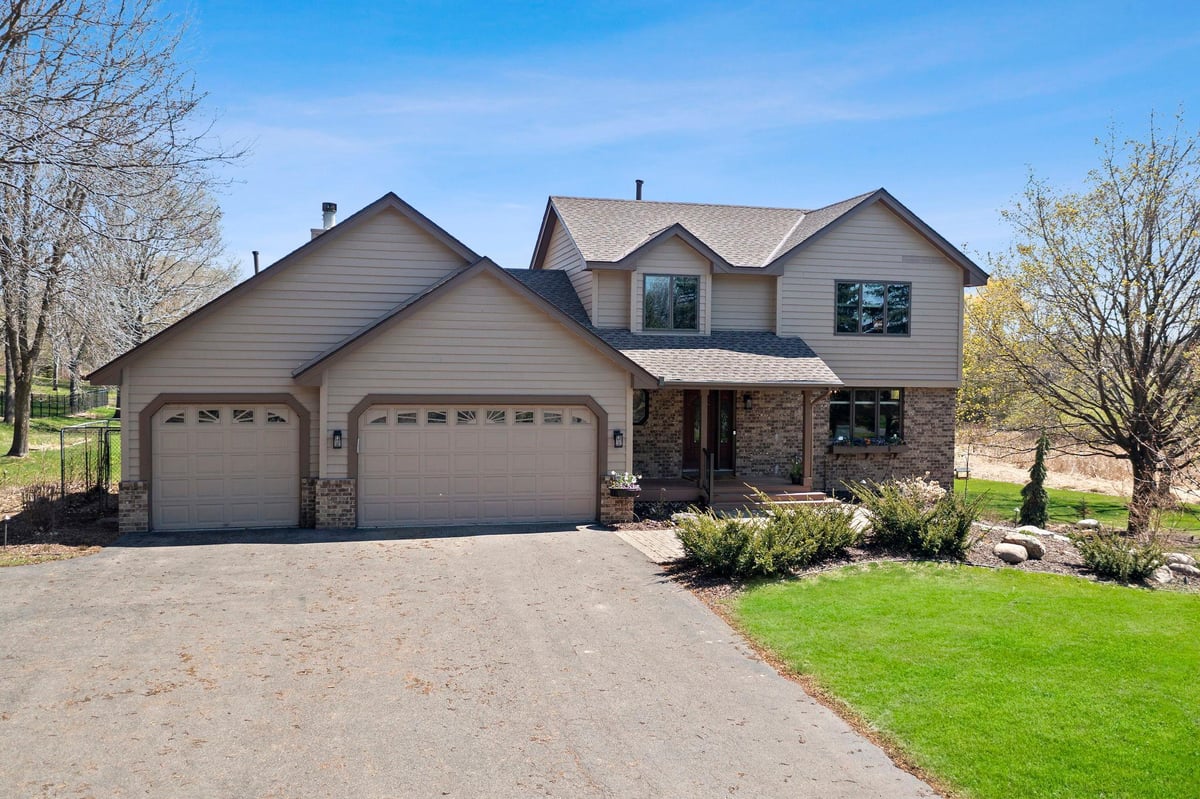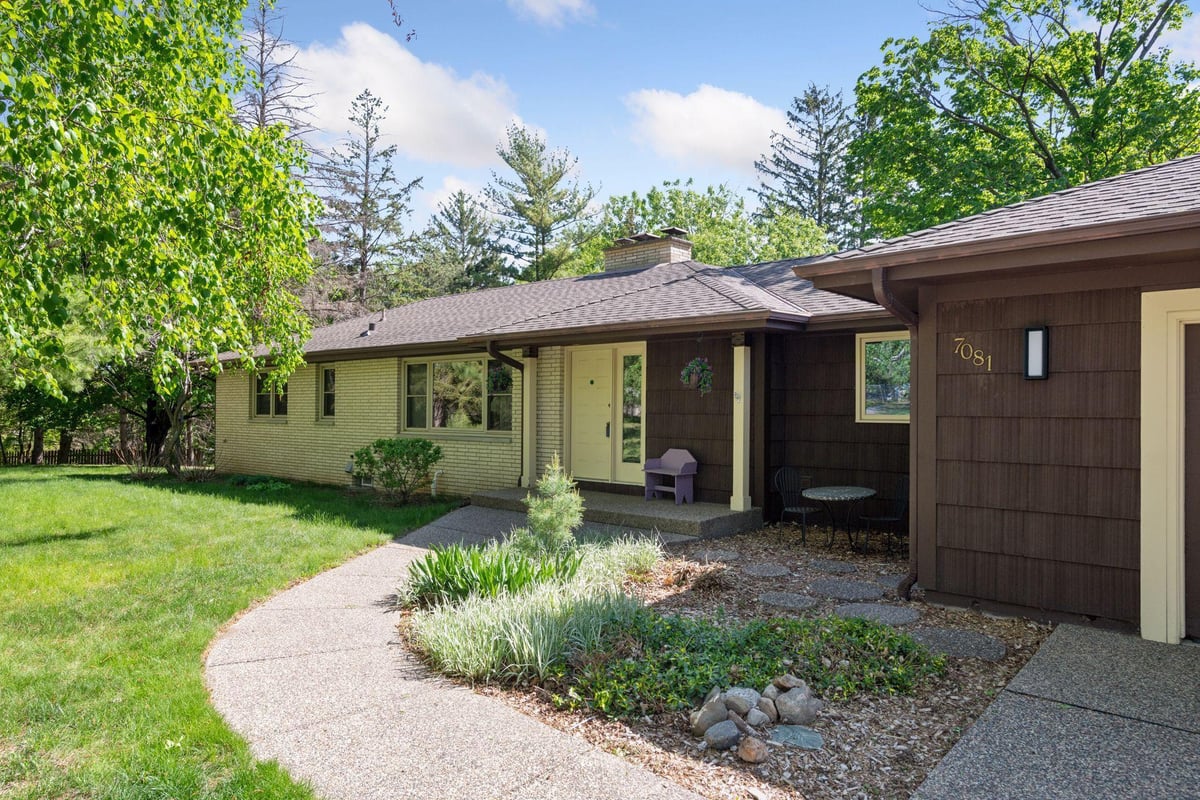Listing Details

Listing Courtesy of eXp Realty
Tucked within the prestigious and serene Lake Riley Woods community, this exceptional five-bedroom, four-bathroom residence offers a rare combination of seclusion, natural beauty, and everyday convenience. Set on nearly three acres of wooded landscape, the home is thoughtfully crafted to function as a private retreat--ideal for relaxed daily living and effortless entertaining. Residents of Lake Riley Woods enjoy deeded access to Lake Riley, a fully recreational lake, via the private Lake Riley Woods Homeowners Association beach lot. Just a short stroll from the property, this exclusive lakeside area features 150 feet of shoreline, a dock, swimming beach, and canoe rack. Community amenities further include fire pits and picnic areas that foster a strong sense of community and active lifestyle. Majestic, mature trees surround the property, offering year-round privacy and striking seasonal views. A scenic pond adds to the charm, serving as a winter playground for ice skating and hockey or a peaceful spot for observing visiting wildlife throughout the year. Ideally located just minutes from Highway 212, top-rated schools, shopping, dining, scenic walking and biking trails, and the renowned Bluff Creek and Bearpath Golf Courses, this home strikes a perfect balance between tranquil retreat and suburban accessibility. This home features five bedrooms, four bathrooms, a beautifully remodeled main level, and an open, airy floorplan--perfect for enjoying the tranquil surroundings and entertaining guests. The home's exterior is thoughtfully designed, beginning with a charming 14' x 5' maintenance-free front porch that enhances curb appeal. In the backyard, a tranquil outdoor living space awaits. Highlights include a 19' x 15' maintenance-free deck, a spacious stone patio with new, professionally designed landscaping, a custom rock table, and a built-in stone bench--ideal for gatherings and quiet evenings alike. The entire yard is serviced by a full irrigation system, ensuring lush and vibrant greenery throughout the growing season with minimal upkeep. An attached three-car garage provides year-round vehicle protection, epoxy-coated floors for durability and easy maintenance, and a wide driveway with generous space for guests. With its striking curb appeal, abundant natural light, thoughtfully updated interiors, and access to private neighborhood amenities, this home offers more than just a place to live; it offers a lifestyle defined by natural beauty, recreation, and everyday ease.
County: Carver
Latitude: 44.82833
Longitude: -93.532642
Subdivision/Development: Lake Riley Woods
Directions: PIONEER TRAIL (CTY RD 1) WEST OF DELL RD TO FOXFORD NORTH TO HOME.
Number of Full Bathrooms: 3
1/2 Baths: 1
Other Bathrooms Description: Bathroom Ensuite, Full Primary, Full Basement, Private Primary, Main Floor 1/2 Bath, Separate Tub & Shower, Upper Level Full Bath
Has Dining Room: Yes
Dining Room Description: Breakfast Bar, Eat In Kitchen, Informal Dining Room
Living Room Dimensions: 19 X 15
Kitchen Dimensions: 20 X 12
Bedroom 1 Dimensions: 16 X 13
Bedroom 2 Dimensions: 10 X 10
Bedroom 3 Dimensions: 12 X 11
Bedroom 4 Dimensions: 13 X 12
Has Fireplace: Yes
Number of Fireplaces: 3
Fireplace Description: Brick, Family Room, Gas, Living Room, Stone, Wood Burning
Heating: Forced Air
Heating Fuel: Natural Gas
Cooling: Central Air
Appliances: Chandelier, Dishwasher, Disposal, Dryer, Exhaust Fan, Gas Water Heater, Microwave, Range, Refrigerator, Stainless Steel Appliances, Washer, Water Softener Owned
Basement Description: Block, Egress Window(s), Finished, Full, Storage Space, Tile Shower, Walkout
Has Basement: Yes
Total Number of Units: 0
Accessibility: None
Stories: Two
Construction: Brick/Stone, Vinyl Siding
Roof: Asphalt
Water Source: Well
Septic or Sewer: Private Sewer
Water: Well
Electric: Circuit Breakers
Parking Description: Attached Garage, Asphalt, Garage Door Opener
Has Garage: Yes
Garage Spaces: 3
Lot Description: Irregular Lot
Lot Size in Acres: 2.93
Lot Size in Sq. Ft.: 127,630
Lot Dimensions: Irregular
Zoning: Residential-Single Family
Road Frontage: City Street, Paved Streets
Water Body: Riley
Waterfront Description: Association Access, Deeded Access
High School District: Eastern Carver County Schools
School District Phone: 952-556-6100
Property Type: SFR
Property SubType: Single Family Residence
Year Built: 1990
Status: Active
Unit Features: Ceiling Fan(s), Deck, Hardwood Floors, Kitchen Center Island, Kitchen Window, Primary Bedroom Walk-In Closet, Patio, Porch, Skylight, Sun Room, Tile Floors, Vaulted Ceiling(s), Wet Bar, Walk-In Closet
HOA Fee: $230
HOA Frequency: Annually
Tax Year: 2025
Tax Amount (Annual): $8,020




















































































