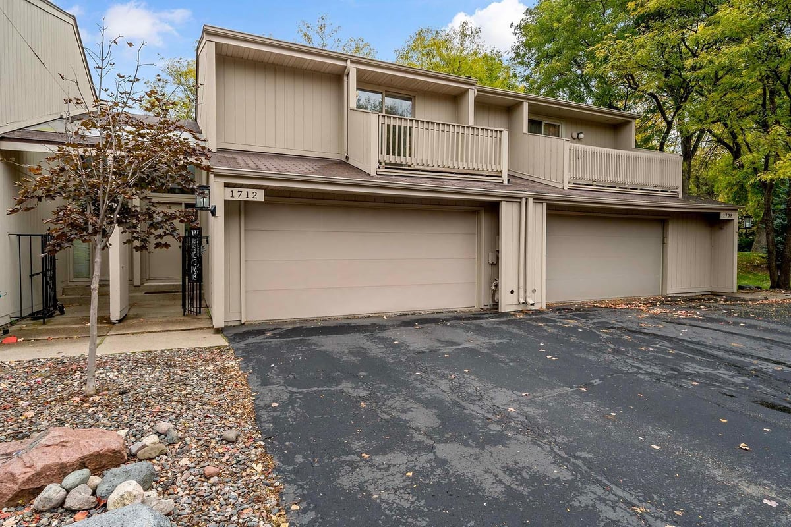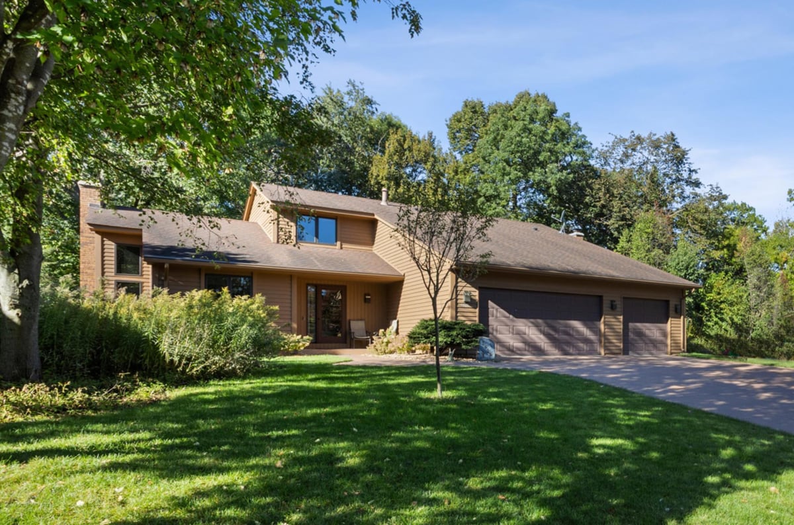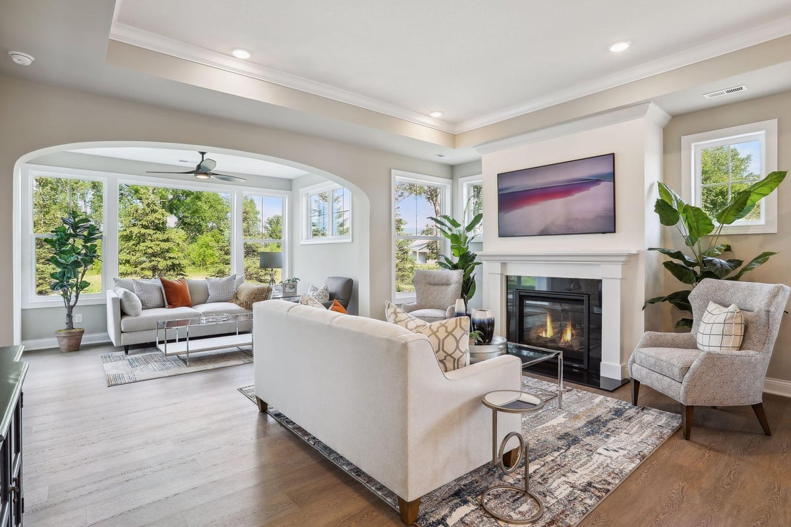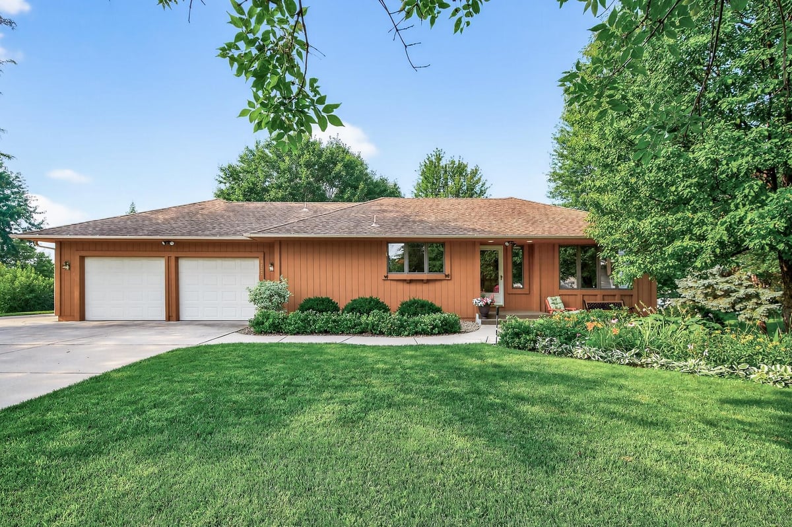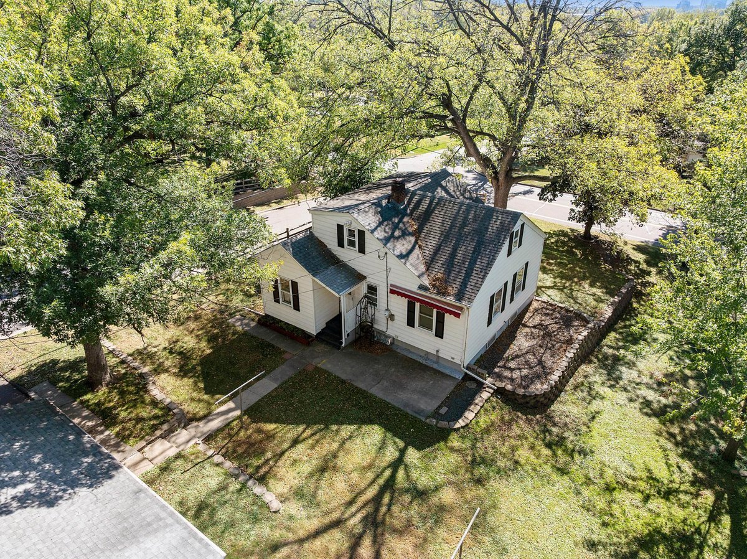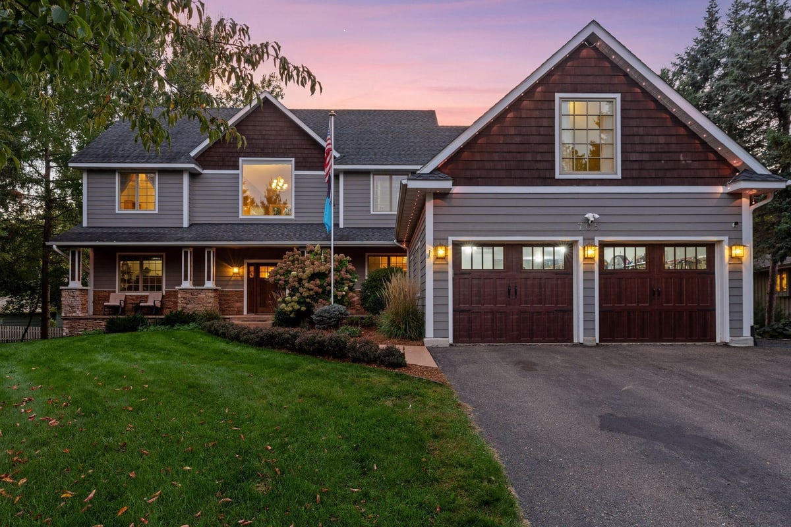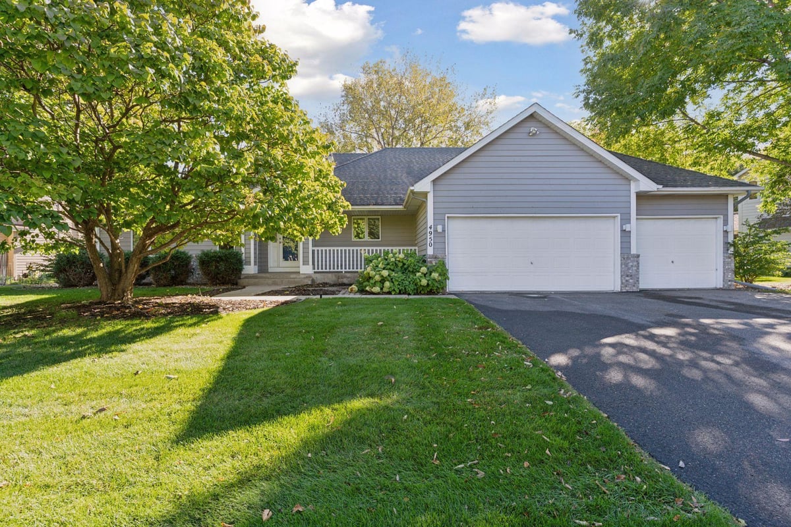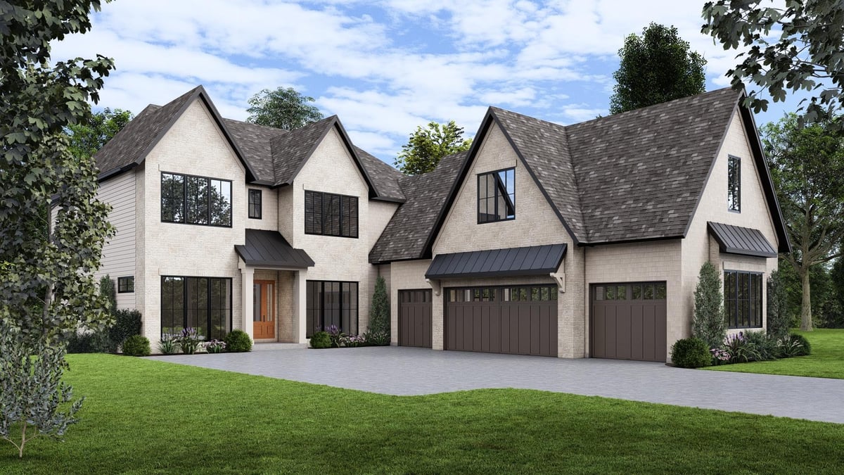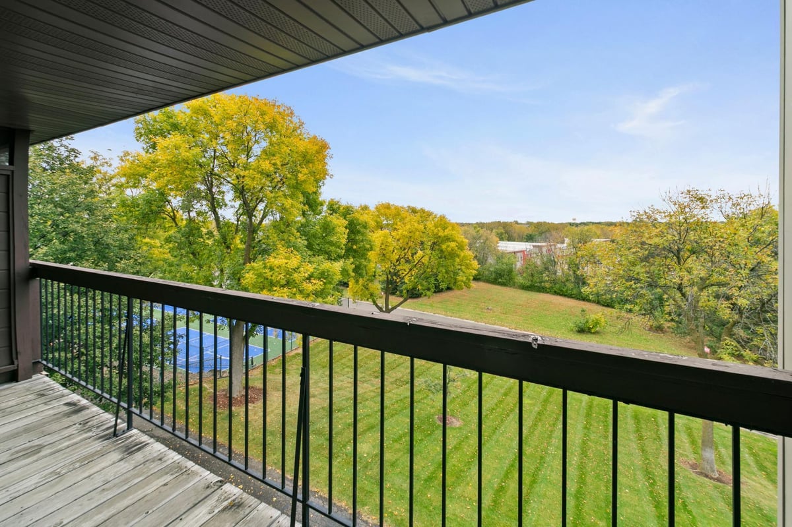Listing Details
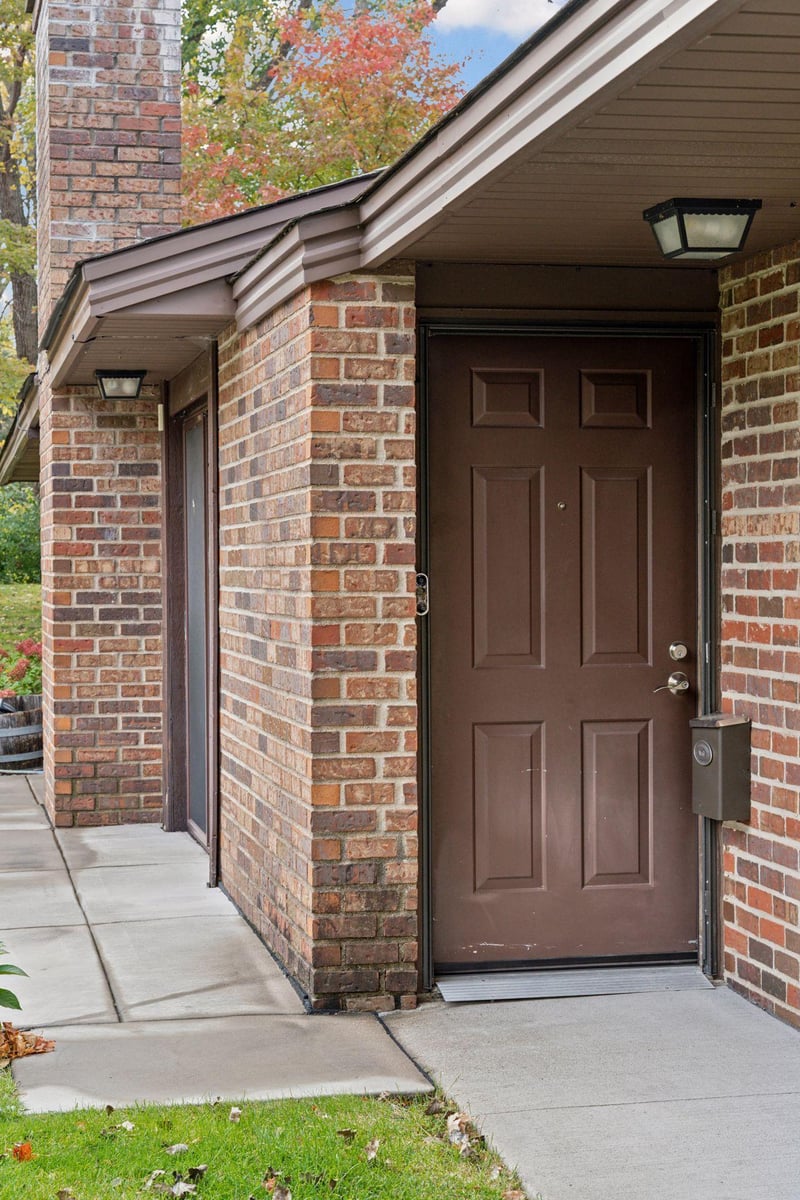
Open House
- Open House: Oct 18, 2025, 2:00 PM - 4:00 PM
- Open House: Oct 19, 2025, 2:00 PM - 4:00 PM
Listing Courtesy of Keller Williams Realty Integrity Lakes
Welcome to Cinnamon Ponds. Experience exceptional one-level living in this beautifully renovated townhome, tucked away on a peaceful cul-de-sac within the highly desirable Cinnamon Ponds community. Surrounded by a serene, wooded backdrop, this residence combines thoughtful ADA-compliant design, architect-quality finishes, and modern comfort in perfect harmony. Home Highlights: Location & Setting, Quiet circular cul-de-sac offering privacy and minimal traffic. Direct access to nature by way of the Luce Line Trail Beautiful wooded backyard with instant access to nature. Brick and wood construction for timeless appeal. Design & Renovation. Complete architect- and designer-led renovation (2018/2019) Quality craftsmanship with stylish, cohesive finishes throughout. Abundant natural light from numerous windows and doors. Open-concept layout with vaulted ceilings and focal point brick fireplace with mantel. Accessibility & Comfort. True one-level living -- no stairs, no barriers. ADA-compliant: wide doorways, tasteful grab bars, and a roll-in shower Primary suite with accessible en-suite bath featuring hand-held and fixed showerheads. Kitchen & Living Spaces: Center-island kitchen with raised-panel cherry cabinetry. Stainless steel appliances and tiled backsplash. Quality luxury vinyl plank flooring throughout. Dedicated office with custom built-in roll-out storage. Washer/dryer and storage area conveniently located. Garage & Outdoor Living Two-stall attached garage with opener, built-in cabinets, shelving, and pegboard wall for tools Newer concrete patio offering privacy and relaxation in a natural setting. This home truly offers the best of both worlds -- modern design and comfort in a quiet, nature-filled community. Move-in ready and designed for all stages of life, this is Cinnamon Ponds living at its finest.
County: Hennepin
Latitude: 44.989464
Longitude: -93.484315
Subdivision/Development: Cimarron Ponds 2nd Add
Directions: Vicksburg to west to 10th Avenue North, left on to Xene Lane or follow navigation system
All Living Facilities on One Level: Yes
3/4 Baths: 1
Number of Full Bathrooms: 1
Other Bathrooms Description: Bathroom Ensuite, Private Primary, Main Floor 3/4 Bath, Main Floor Full Bath, Walk-In Shower Stall
Has Dining Room: Yes
Dining Room Description: Eat In Kitchen, Informal Dining Room
Living Room Dimensions: 14x13
Kitchen Dimensions: 13x9
Bedroom 1 Dimensions: 13x10
Bedroom 2 Dimensions: 12x10
Bedroom 3 Dimensions: 10x9
Has Fireplace: Yes
Number of Fireplaces: 1
Fireplace Description: Wood Burning
Heating: Forced Air
Heating Fuel: Natural Gas
Cooling: Central Air
Appliances: Dishwasher, Disposal, Dryer, Exhaust Fan, Gas Water Heater, Microwave, Range, Refrigerator, Washer, Water Softener Owned
Basement Description: None
Total Number of Units: 0
Accessibility: Doors 36"+, Grab Bars In Bathroom, Door Lever Handle
Stories: One
Construction: Brick/Stone, Metal Siding
Roof: Age Over 8 Years, Architectural Shingle, Asphalt
Water Source: City Water/Connected
Septic or Sewer: City Sewer/Connected
Water: City Water/Connected
Electric: Circuit Breakers
Parking Description: Attached Garage, Asphalt, Garage Door Opener, On-Street Parking Only, Storage
Has Garage: Yes
Garage Spaces: 2
Fencing: Partial, Wood
Lot Description: Public Transit (w/in 6 blks), Many Trees, Underground Utilities, Zero Lot Line
Lot Size in Acres: 0
Lot Size in Sq. Ft.: 0
Lot Dimensions: 0
Zoning: Residential-Single Family
Road Frontage: City Street, Paved Streets
High School District: Wayzata
School District Phone: 763-745-5000
Property Type: CND
Property SubType: Townhouse Side x Side
Year Built: 1978
Status: Active
Unit Features: French Doors, Kitchen Center Island, Main Floor Primary Bedroom, Natural Woodwork, Patio, Paneled Doors, Porch, In-Ground Sprinkler, Tile Floors, Vaulted Ceiling(s), Washer/Dryer Hookup
HOA Fee: $450
HOA Frequency: Monthly
Restrictions: Land Leased, Mandatory Owners Assoc, Other Covenants, Pets - Cats Allowed, Pets - Dogs Allowed, Pets - Number Limit, Pets - Weight/Hei
Tax Year: 2025
Tax Amount (Annual): $3,467











































