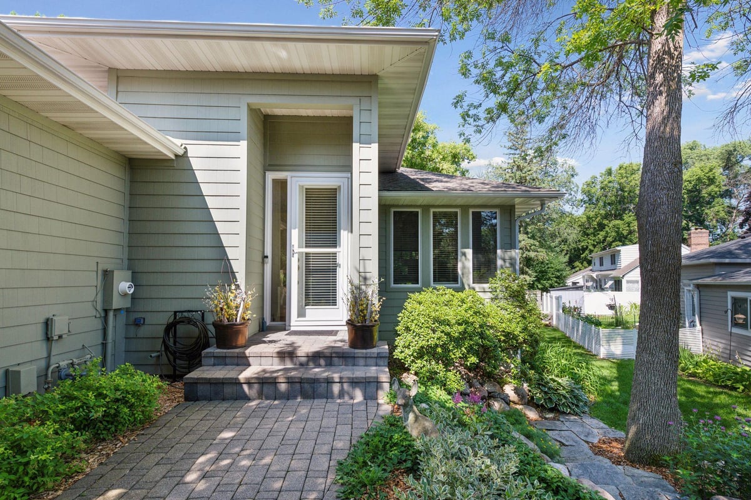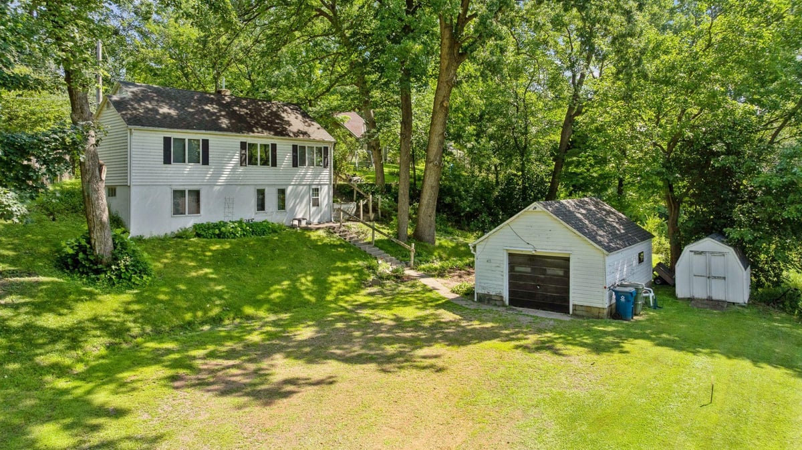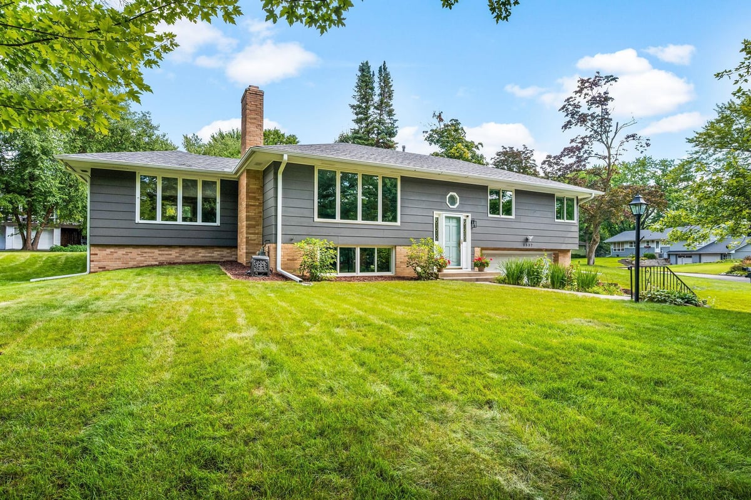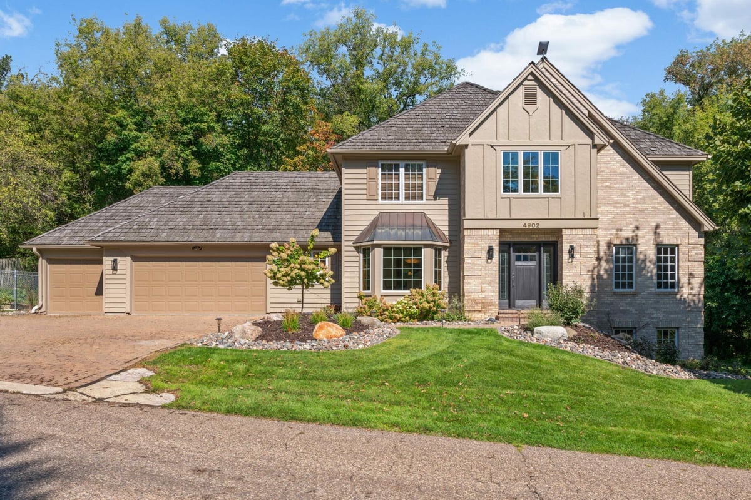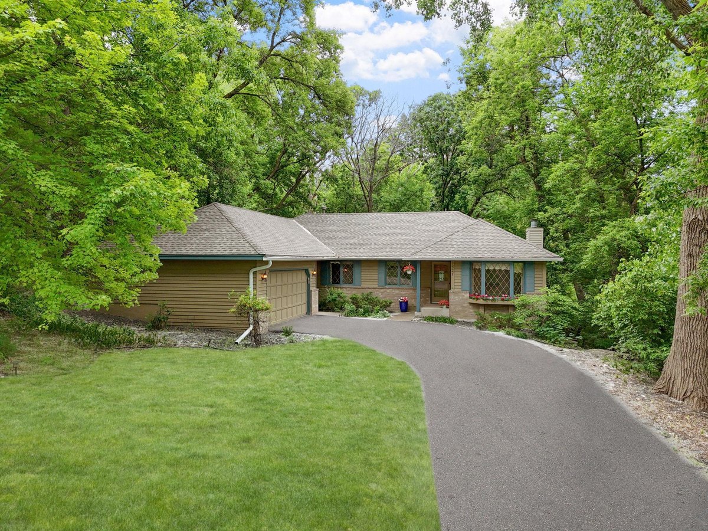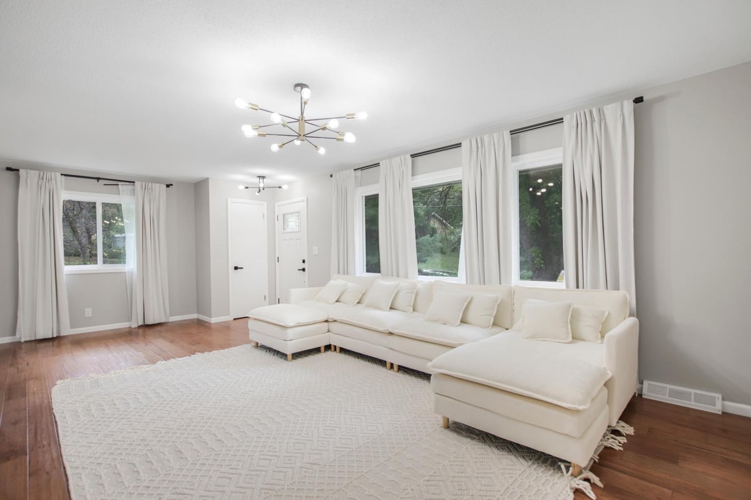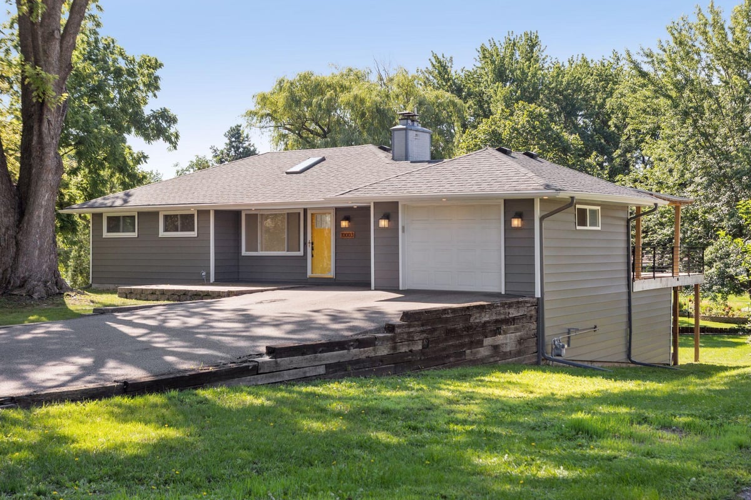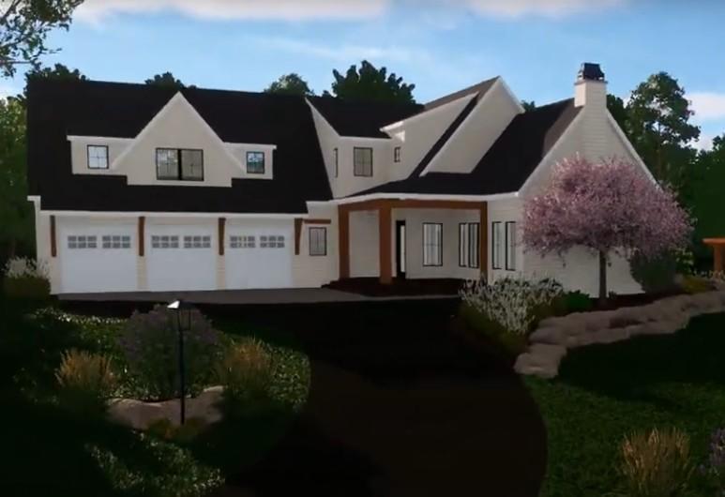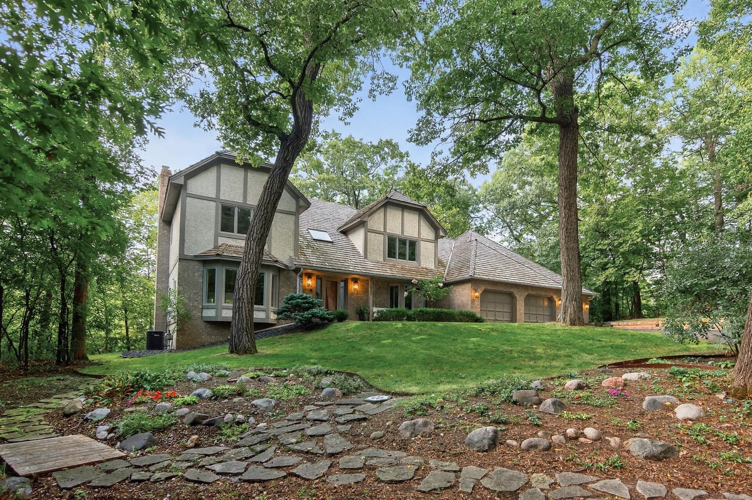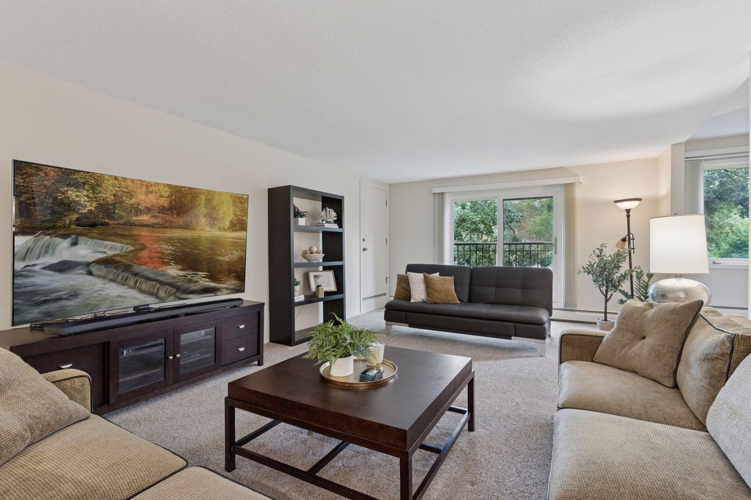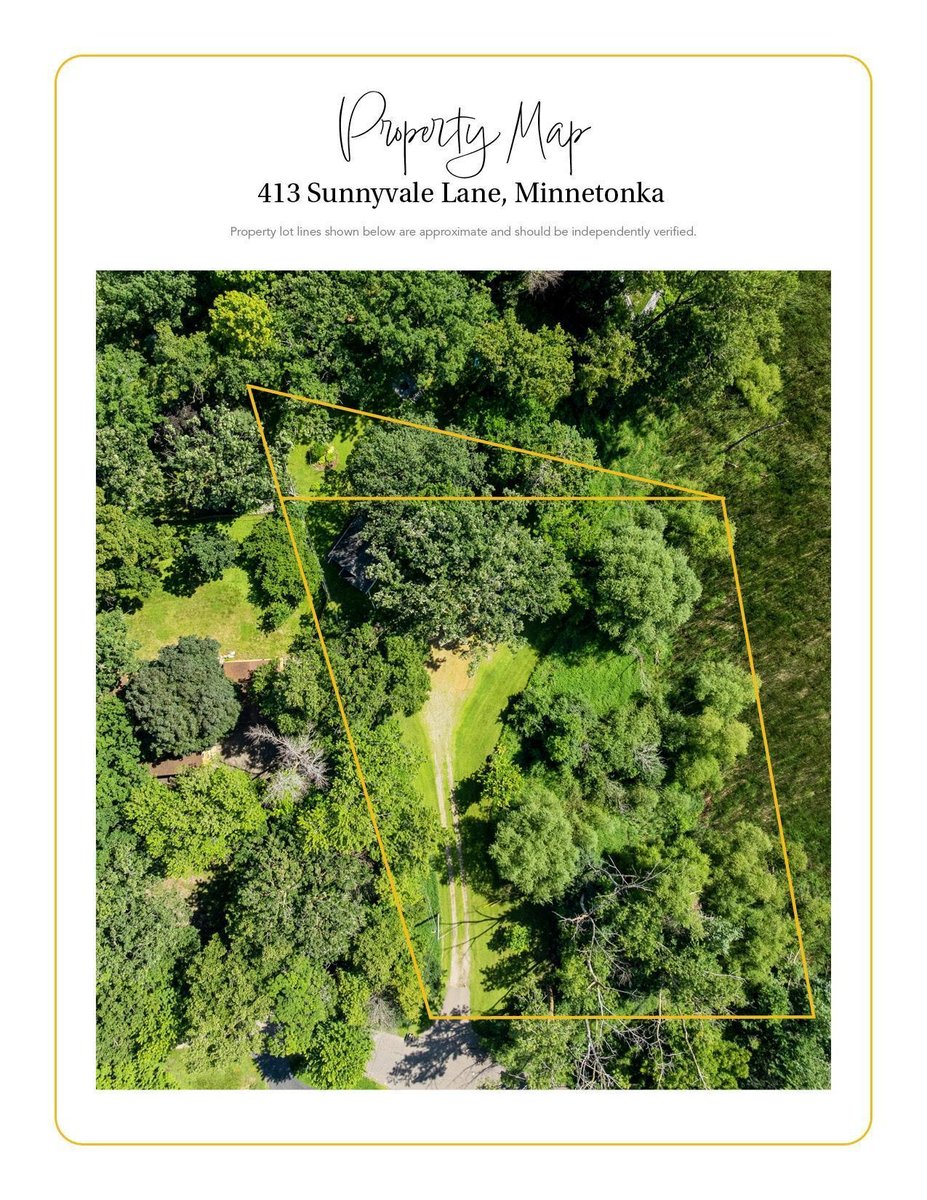9821 Enclave Drive
Minnetonka, MN 55305
$750,000
Listing Courtesy of Coldwell Banker Realty

This website is a service of Fazendin Realtors, a broker Participant of the Regional Multiple Listing Service of Minnesota, Inc. Information Deemed Reliable But Not Guaranteed. The listing broker's offer of compensation is made only to participants of the MLS where the listing is filed.
© 2025 Regional Multiple Listing Service of Minnesota, Inc. All rights reserved.
RMLS DMCA Notice
Listing Details
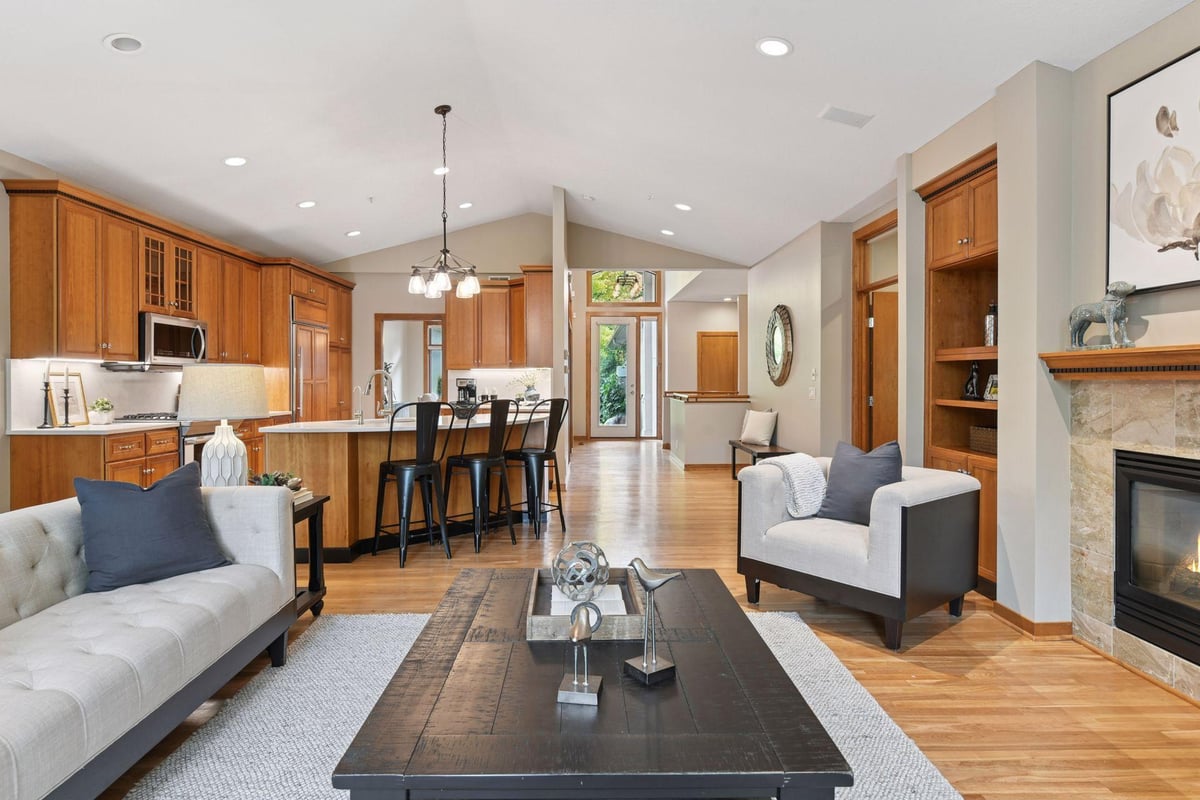
Home » 9821 ENCLAVE DRIVE, MINNETONKA, MN 55305
Listing Courtesy of Coldwell Banker Realty

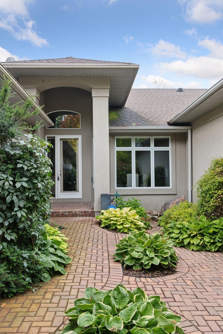
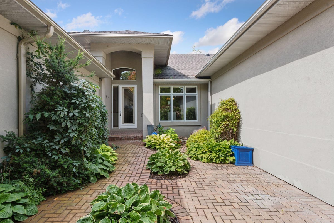
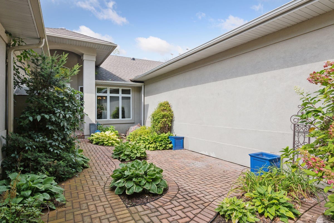
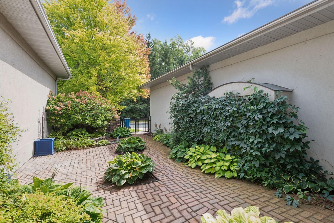
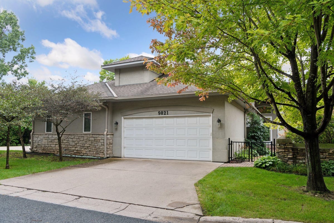
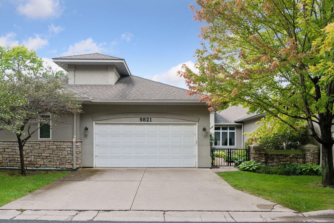
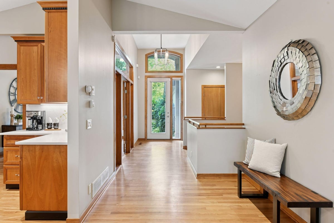
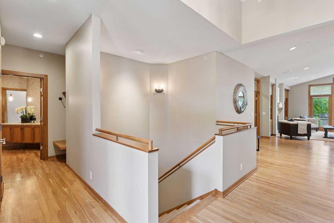
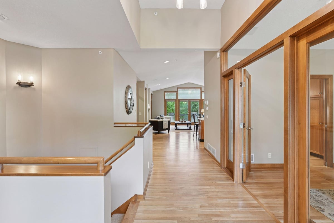
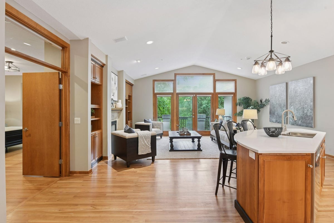
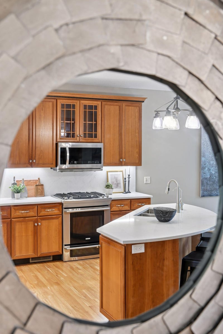
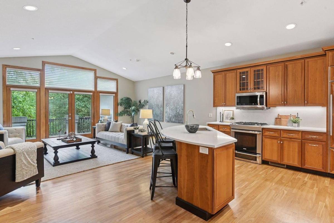
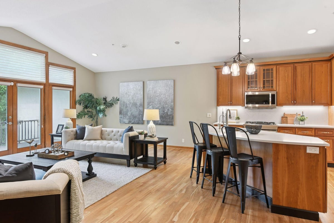
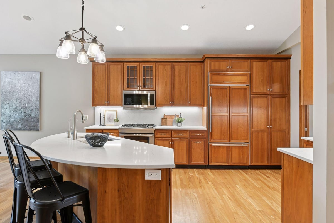
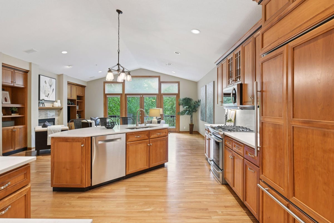
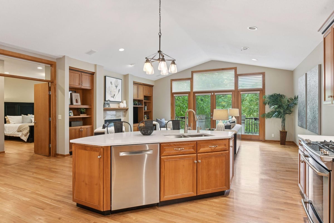
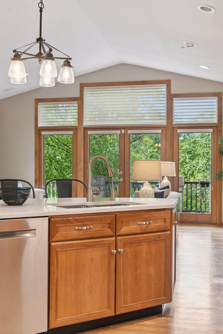
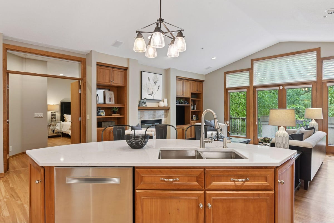
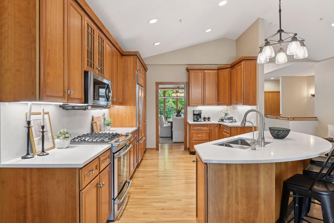
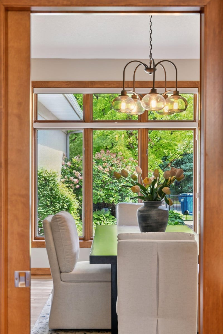
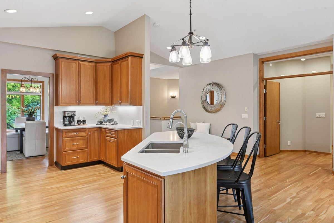
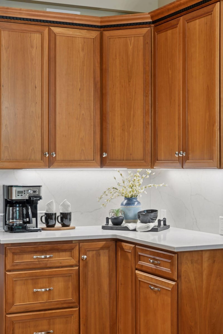
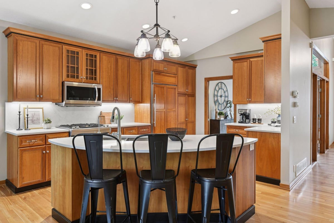
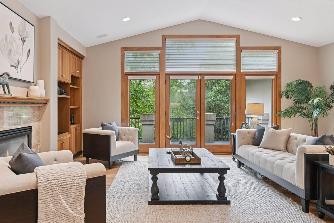
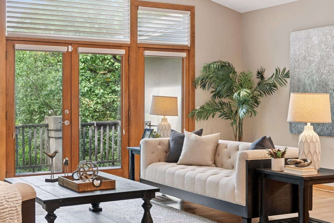
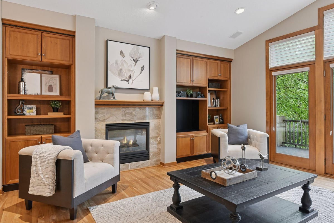
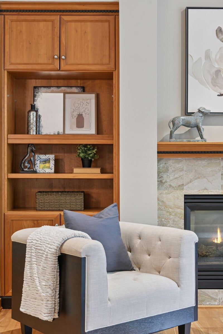
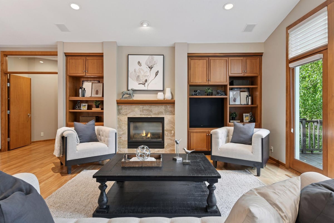
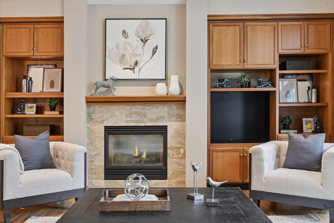
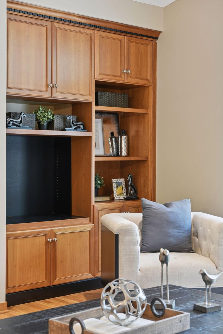
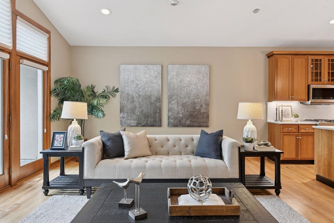
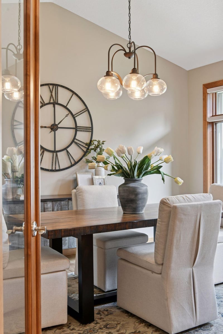
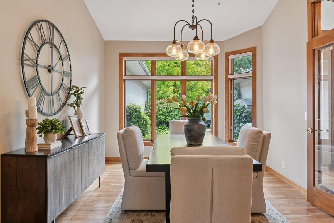
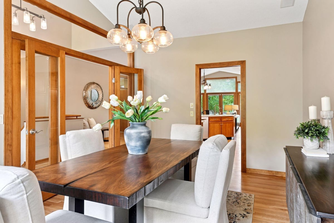
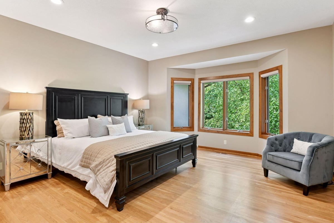
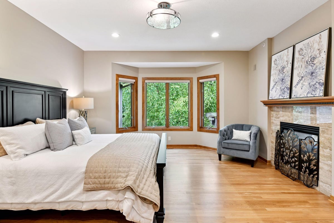
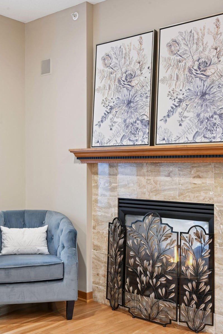
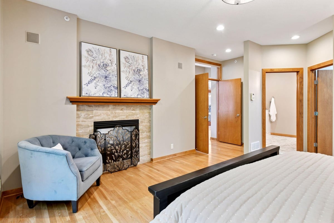
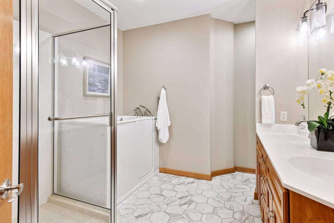
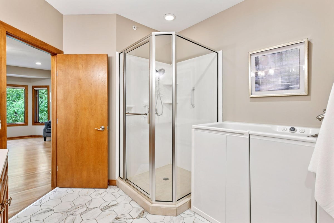
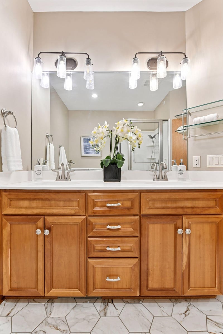
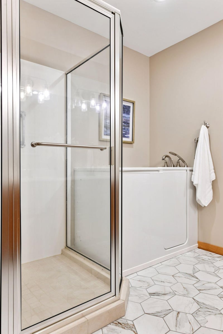
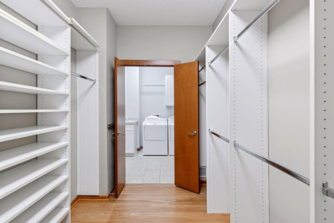
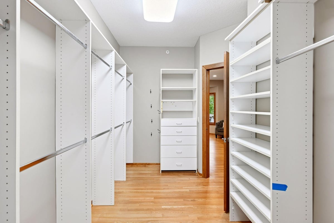
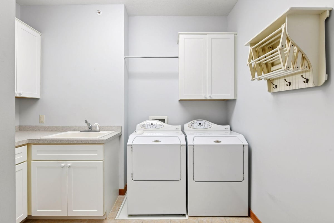
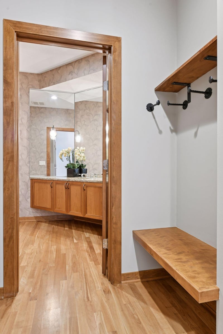
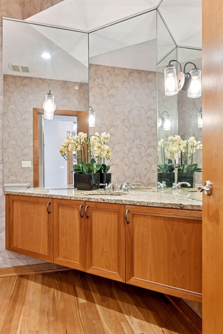
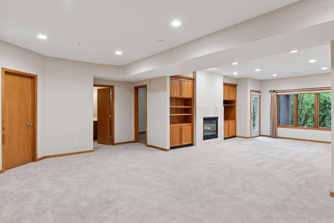
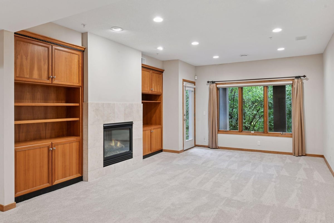
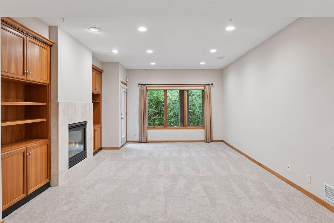
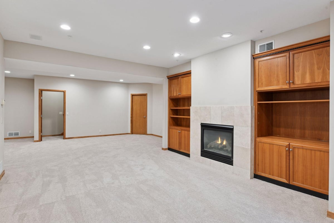
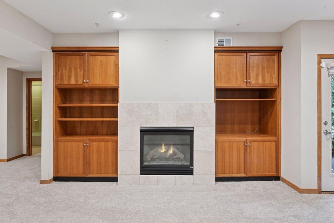
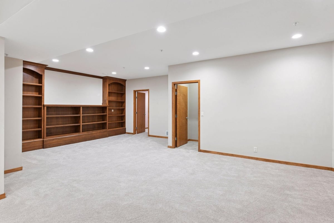
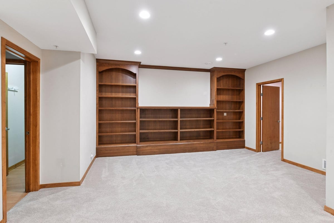
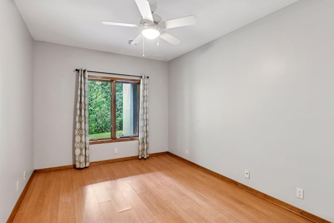
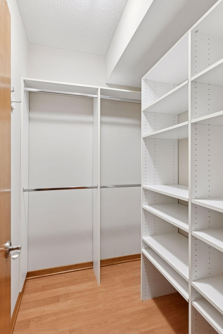
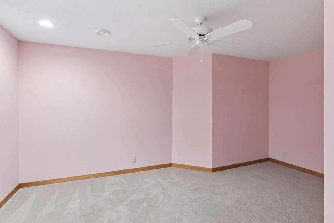
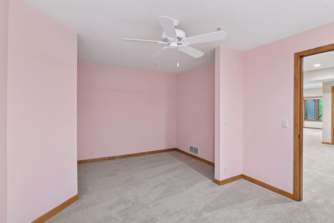
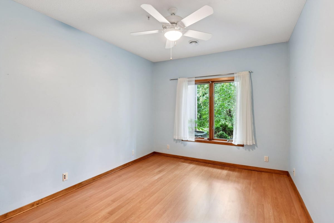
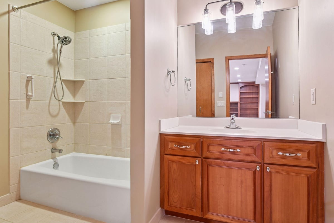
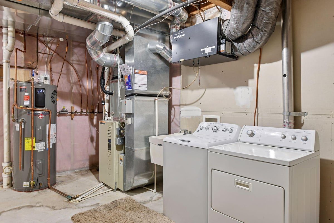
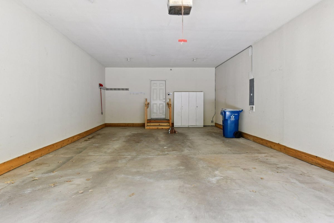
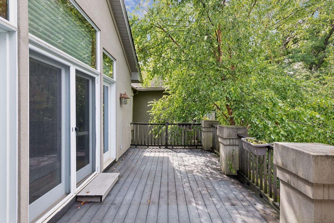
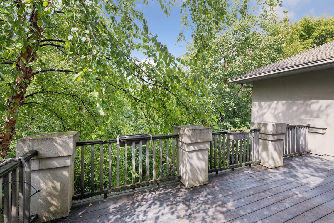
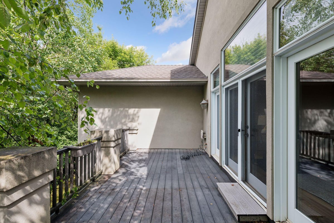
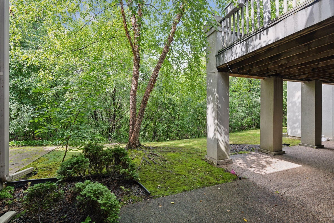
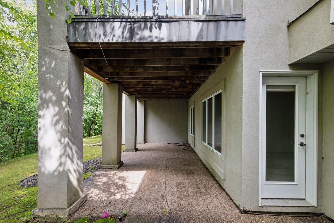
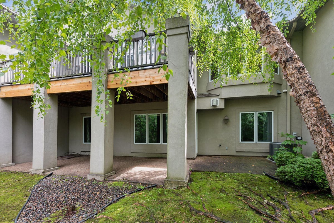
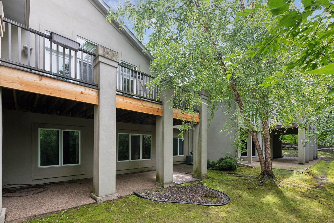
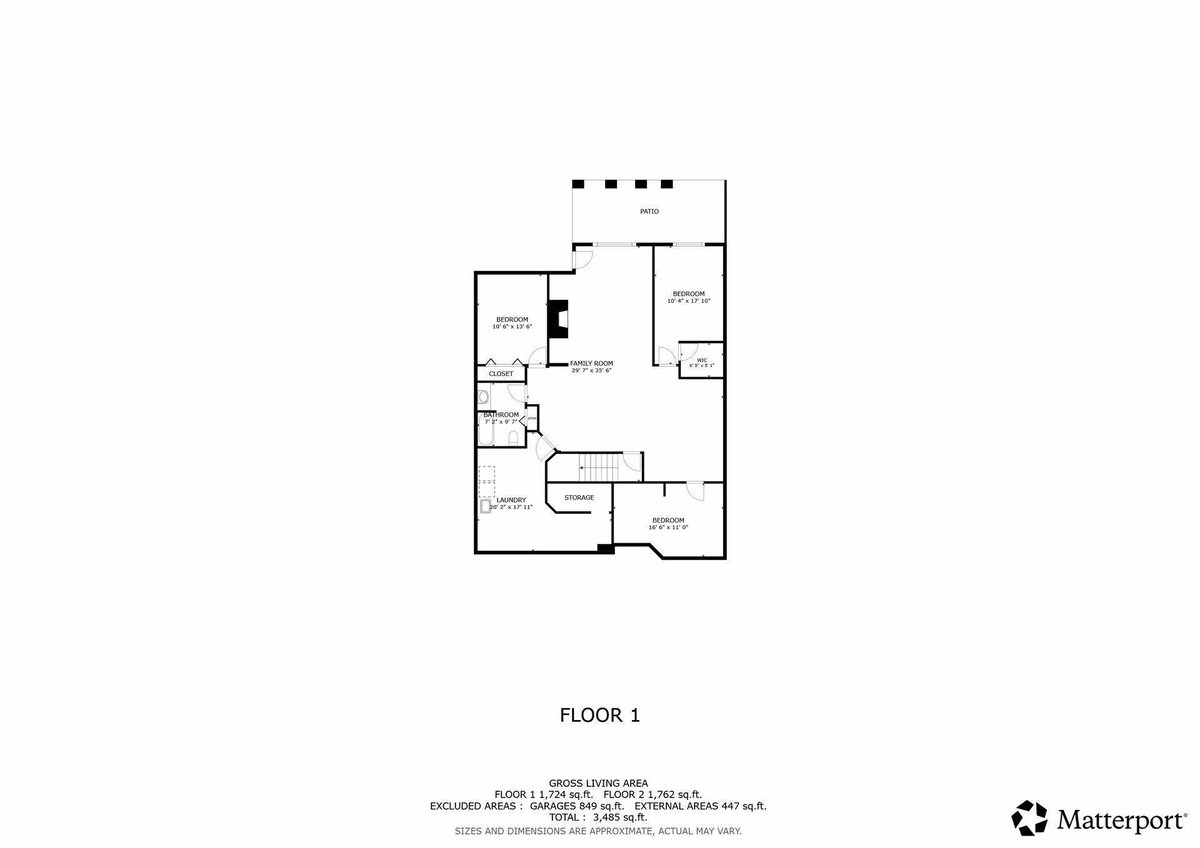
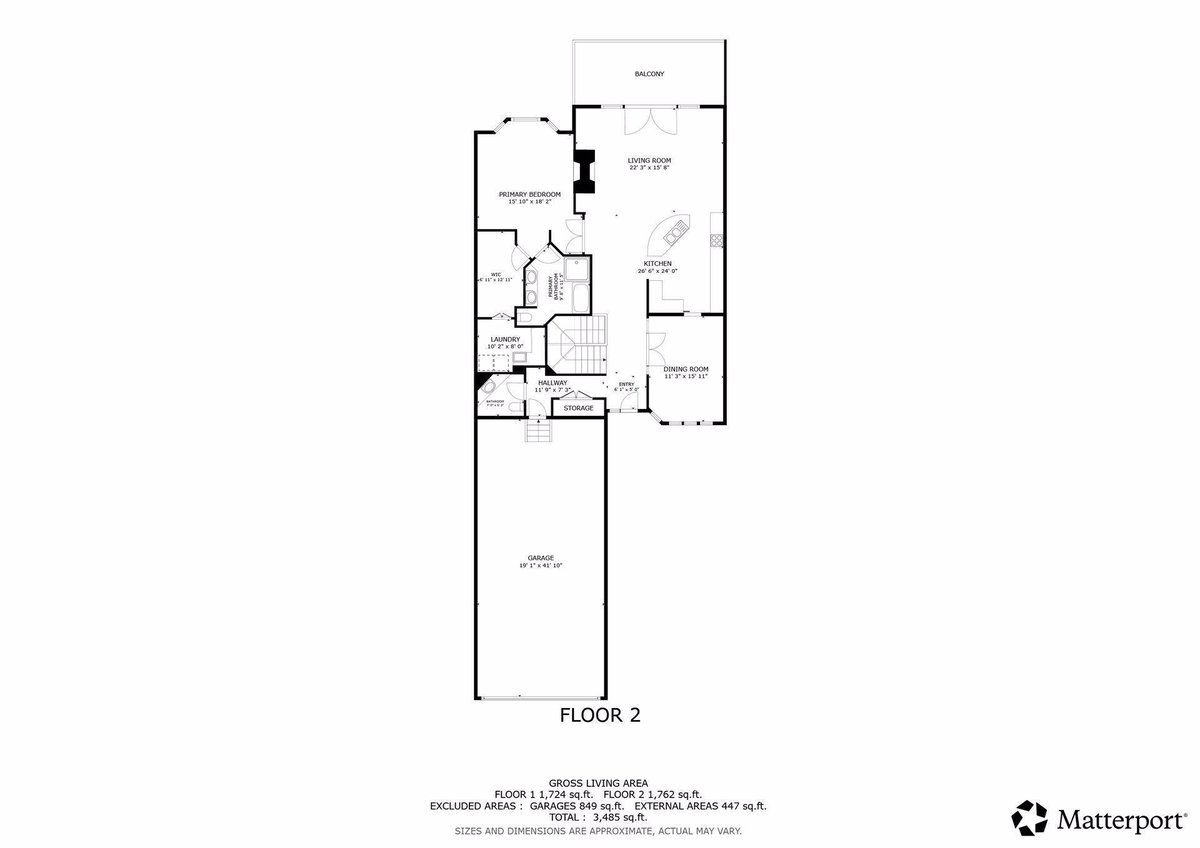
















































































































































Welcome to this beautifully designed, spacious townhouse in the heart of Minnetonka. The main floor features a vaulted great room with a double-sided fireplace, a gourmet kitchen, a formal dining room, and a large primary suite with laundry. In the lower level is a family room with another fireplace, two bedrooms, a flex-room, and another laundry. A rare four-car garage (tandem) assures plenty of room for storage. A private patio in the front and a deck in the back offer access to nature, all while being conveniently close to highways, shopping, and parks. See 3D tour.
County: Hennepin
Latitude: 44.961612
Longitude: -93.403605
Subdivision/Development: The Enclave
Directions: From US -169 South, take Cedar Lake Rd exit. Turn right onto Ford Rd. Turn right onto Enclave Dr. The destination is on your right.
All Living Facilities on One Level: Yes
Number of Full Bathrooms: 2
1/2 Baths: 1
Other Bathrooms Description: Double Sink, Full Primary, Full Basement, Private Primary, Main Floor 1/2 Bath, Main Floor Full Bath, Separate Tub & Shower
Has Dining Room: Yes
Dining Room Description: Living/Dining Room, Separate/Formal Dining Room
Has Family Room: Yes
Kitchen Dimensions: 27x24
Bedroom 1 Dimensions: 16x18
Bedroom 2 Dimensions: 11x14
Bedroom 3 Dimensions: 10x18
Has Fireplace: Yes
Number of Fireplaces: 2
Fireplace Description: Two Sided, Family Room, Gas, Living Room, Primary Bedroom
Heating: Forced Air
Heating Fuel: Natural Gas
Cooling: Central Air
Appliances: Air-To-Air Exchanger, Dishwasher, Disposal, Dryer, Exhaust Fan, Freezer, Water Filtration System, Microwave, Range, Refrigerator, Washer
Basement Description: Drain Tiled, Finished, Full, Sump Basket, Walkout
Has Basement: Yes
Total Number of Units: 0
Accessibility: Grab Bars In Bathroom, Soaking Tub
Stories: One
Construction: Stucco
Water Source: City Water/Connected
Septic or Sewer: City Sewer/Connected
Water: City Water/Connected
Parking Description: Attached Garage, Concrete, Finished Garage, Garage Door Opener, Insulated Garage
Has Garage: Yes
Garage Spaces: 4
Lot Size in Acres: 0.12
Lot Size in Sq. Ft.: 5,227
Lot Dimensions: 38x133
Zoning: Residential-Single Family
High School District: Hopkins
School District Phone: 952-988-4000
Property Type: CND
Property SubType: Townhouse Side x Side
Year Built: 2001
Status: Active
Unit Features: Deck, French Doors, Hardwood Floors, Kitchen Center Island, Primary Bedroom Walk-In Closet, Main Floor Primary Bedroom, Patio, In-Ground Sprinkler, Vaulted Ceiling(s), Walk-In Closet
HOA Fee: $625
HOA Frequency: Monthly
Restrictions: Architecture Committee, Mandatory Owners Assoc, Pets - Cats Allowed, Pets - Dogs Allowed, Pets - Number Limit, Pets - Weight/Height L
Tax Year: 2025
Tax Amount (Annual): $8,107

