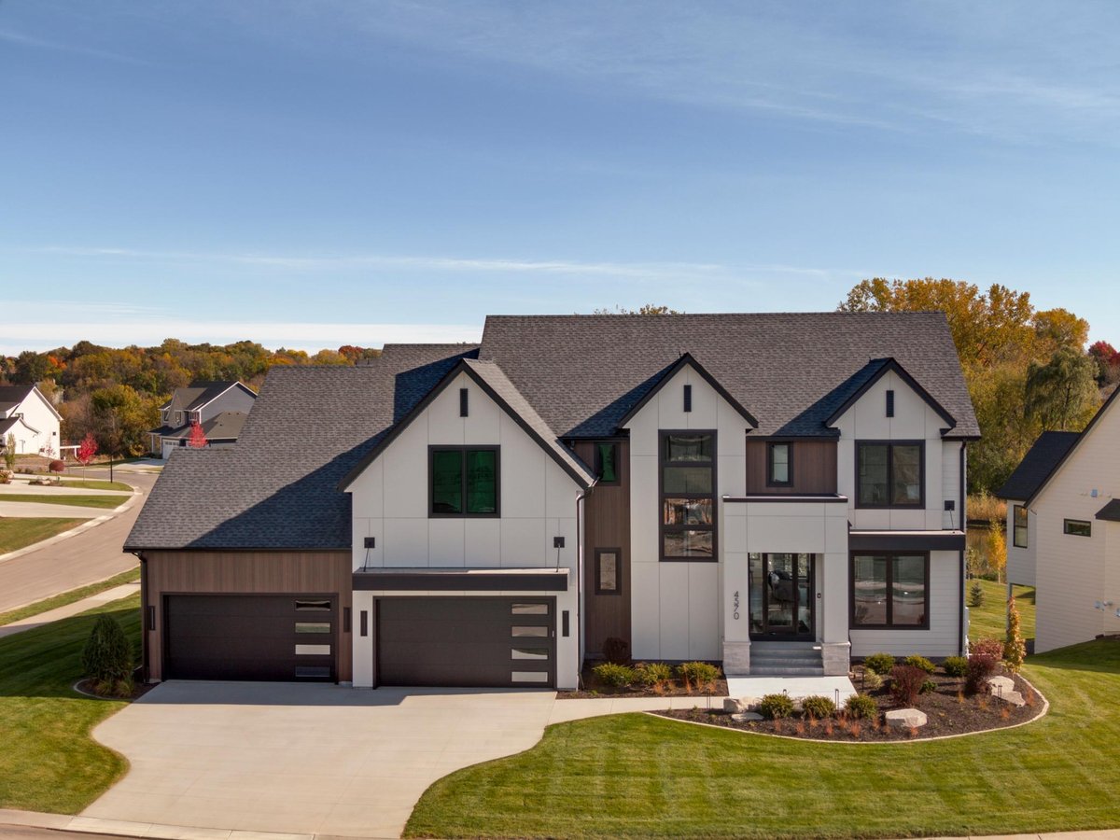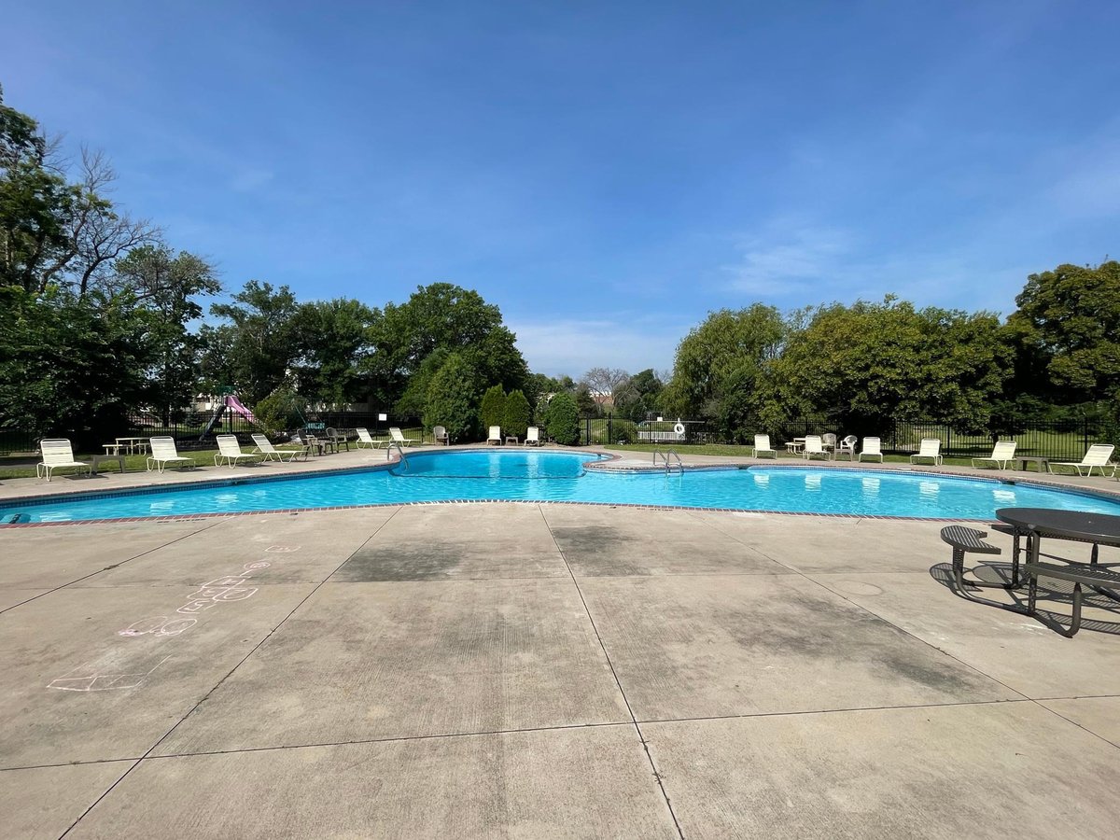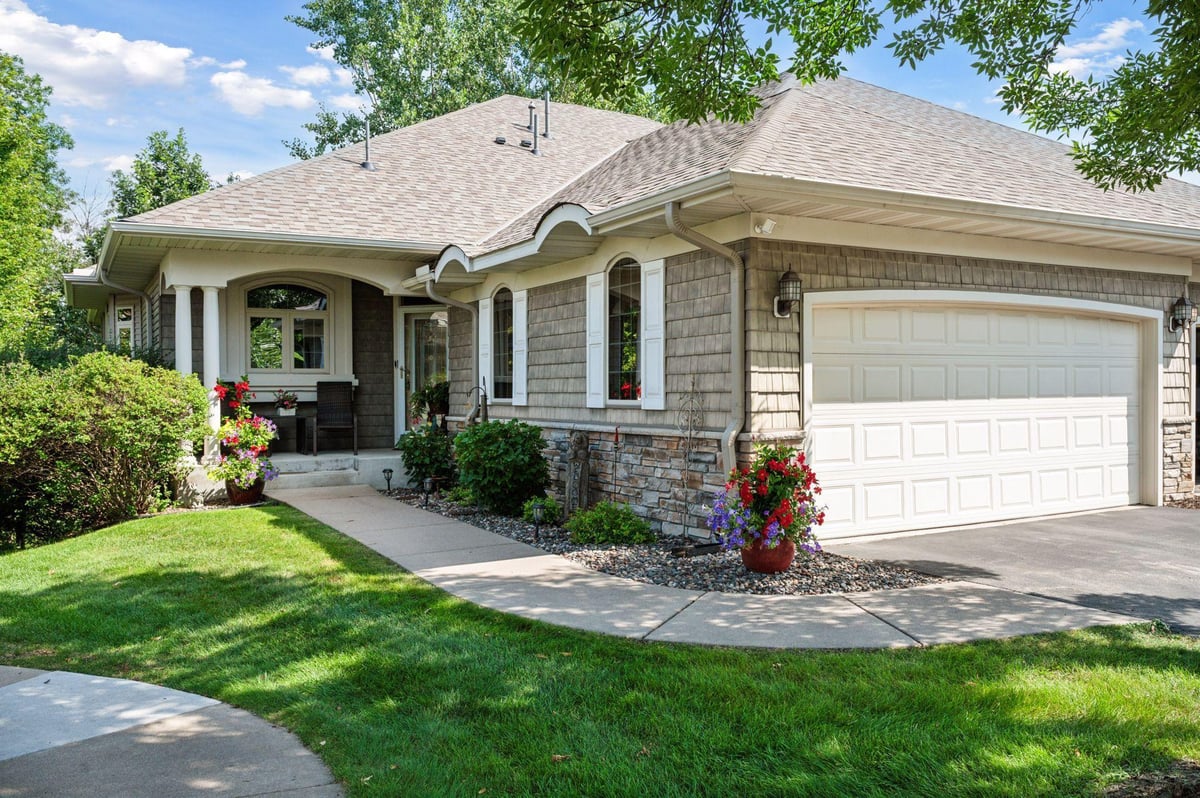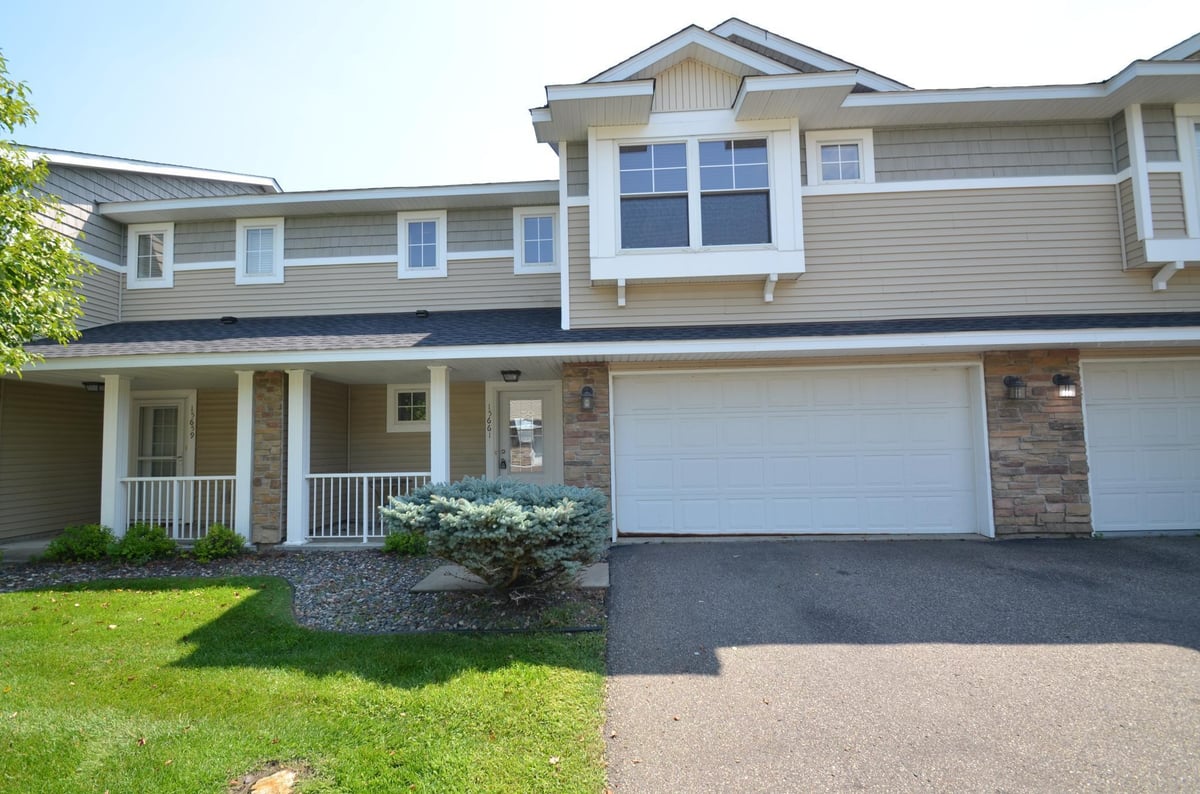Listing Details
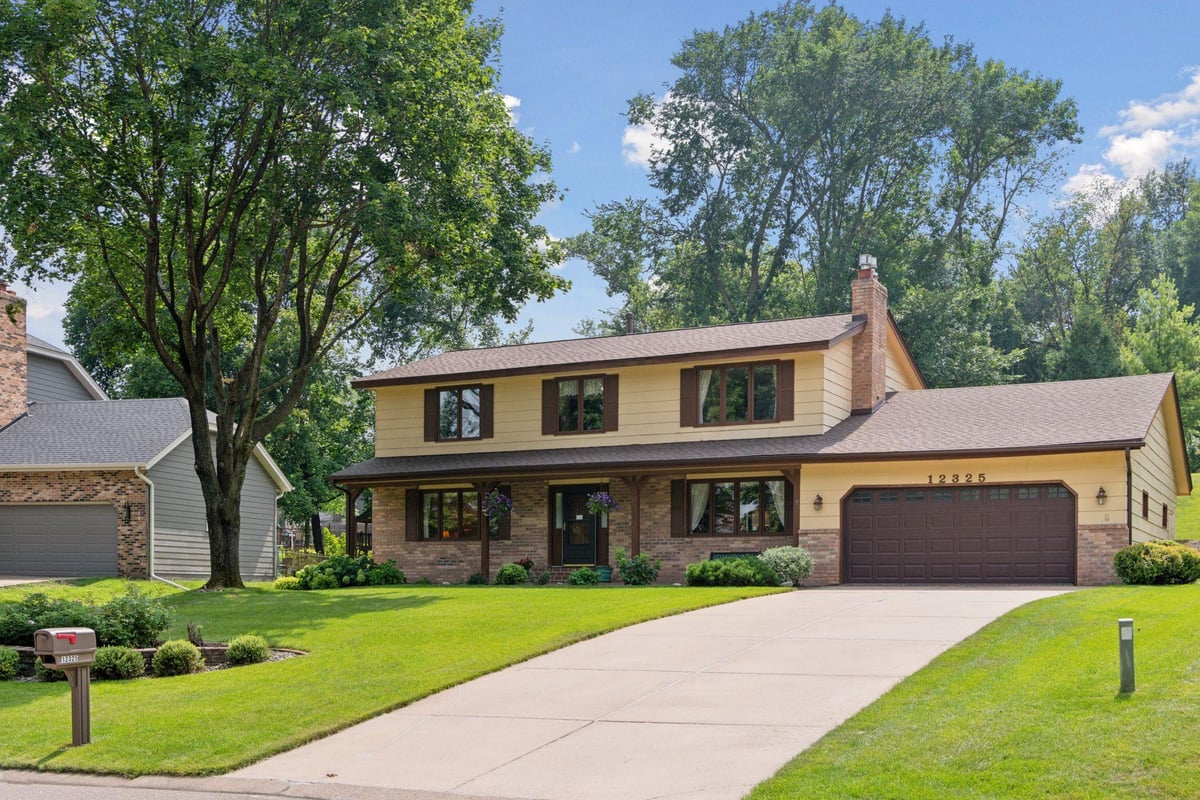

Welcome to your dream home in a truly special neighborhood! This spacious 4-bedroom, 4-bath gem offers comfort, style, and an unbeatable Plymouth location, all wrapped into one. Nestled in a beautiful, mature neighborhood within the highly sought-after Wayzata School District, this home is perfect for anyone looking for top-tier education and a strong sense of community. Step inside and you'll find generous living spaces designed for both relaxation and entertaining. The 3-season porch and deck provide the perfect spots to enjoy Minnesota's changing seasons. At the same time, the insulated and paneled 4-car garage is a rare find, ideal for car enthusiasts, hobbyists, or anyone needing extra space. Outdoor lovers will appreciate being just a short walk from Medicine Lake and French Park, where trails, water activities, and nature await. Whether you're sipping coffee on the porch or hosting a summer BBQ on the deck, this home offers the lifestyle you've been searching for. Don't miss your chance to live in one of the area's most desirable locations. Schedule your showing today!
County: Hennepin
Latitude: 45.011419
Longitude: -93.437332
Subdivision/Development: Medicine Lake Estates
Directions: Hwy 55 to north on Northwest Blvd, right on West Medicine Lake Drive, right on 29th Ave N., on left.
3/4 Baths: 2
Number of Full Bathrooms: 1
1/2 Baths: 1
Other Bathrooms Description: 3/4 Basement, 3/4 Primary, Double Sink, His and Her Closets , Private Primary, Main Floor 1/2 Bath, Upper Level 3/4 Bath, Upper Level Full Bath
Has Dining Room: Yes
Dining Room Description: Eat In Kitchen, Separate/Formal Dining Room
Living Room Dimensions: 17.5x13.5
Kitchen Dimensions: 10.3x10.2
Bedroom 1 Dimensions: 17.5x12.8
Bedroom 2 Dimensions: 12.4x10.7
Bedroom 3 Dimensions: 13.5x11.4
Bedroom 4 Dimensions: 11.4x10.8
Has Fireplace: Yes
Number of Fireplaces: 2
Fireplace Description: Amusement Room, Family Room, Gas
Heating: Forced Air, Fireplace(s)
Heating Fuel: Natural Gas
Cooling: Central Air
Appliances: Central Vacuum, Dishwasher, Disposal, Dryer, Freezer, Gas Water Heater, Microwave, Range, Refrigerator, Stainless Steel Appliances, Washer, Water Softener Owned
Basement Description: Block, Drain Tiled, Finished, Full, Sump Pump
Has Basement: Yes
Total Number of Units: 0
Accessibility: None
Stories: Two
Construction: Brick/Stone, Engineered Wood
Roof: Age 8 Years or Less, Asphalt
Water Source: City Water/Connected
Septic or Sewer: City Sewer/Connected
Water: City Water/Connected
Electric: Circuit Breakers
Parking Description: Attached Garage, Concrete, Finished Garage, Garage Door Opener, Insulated Garage
Has Garage: Yes
Garage Spaces: 4
Fencing: Partial, Wood
Pool Description: None
Other Structures: Storage Shed
Lot Description: Many Trees
Lot Size in Acres: 0.31
Lot Size in Sq. Ft.: 13,503
Lot Dimensions: 73x138x75x36x148
Zoning: Residential-Single Family
Road Frontage: City Street
High School District: Wayzata
School District Phone: 763-745-5000
Property Type: SFR
Property SubType: Single Family Residence
Year Built: 1981
Status: Active
Unit Features: Cable, Ceiling Fan(s), Deck, Kitchen Window, Primary Bedroom Walk-In Closet, Natural Woodwork, Porch, Tile Floors, Walk-In Closet
Tax Year: 2025
Tax Amount (Annual): $5,195





























































