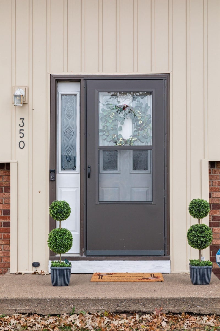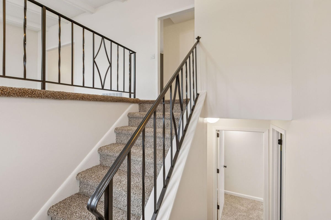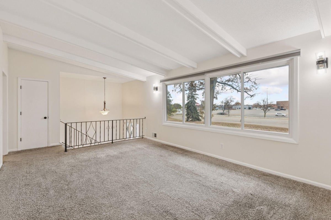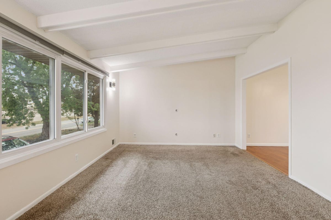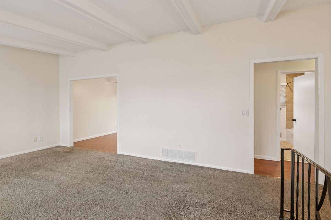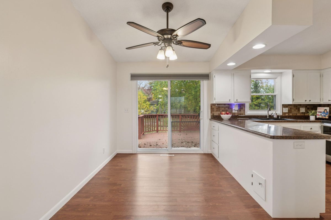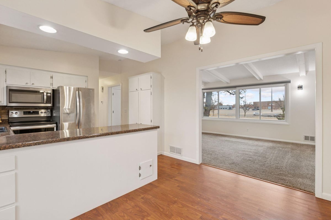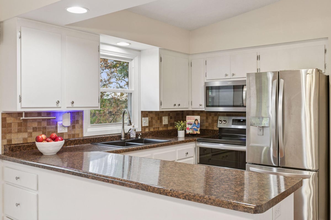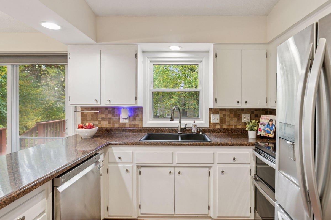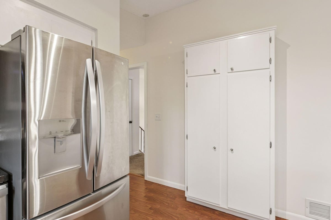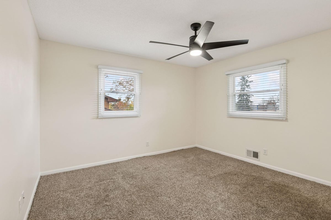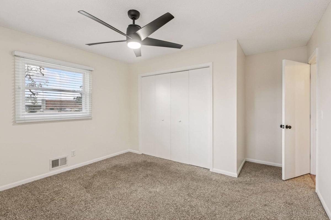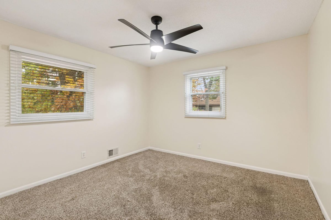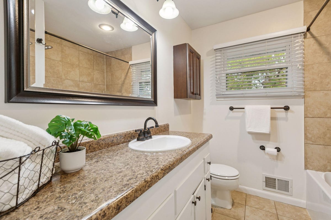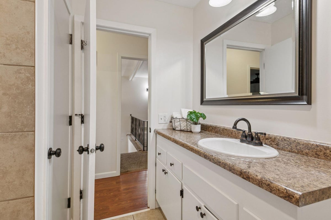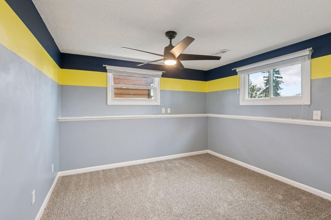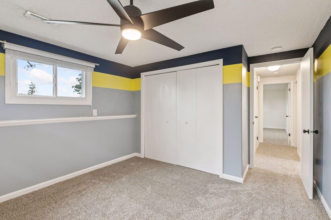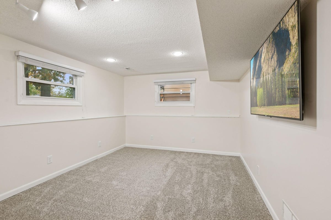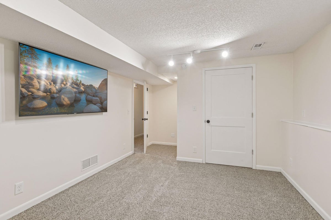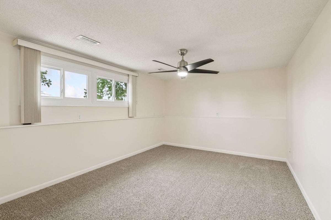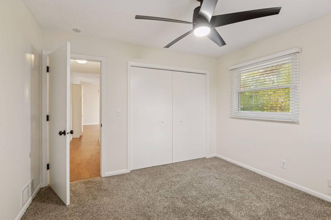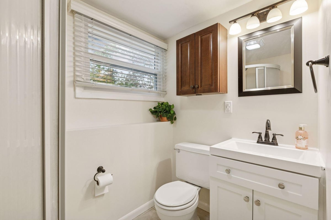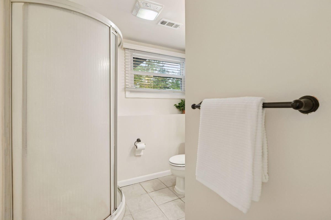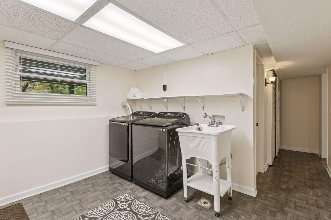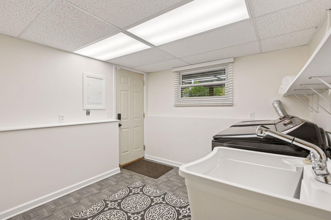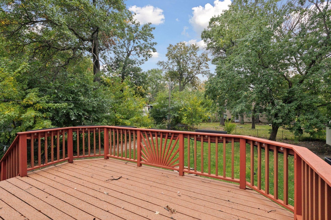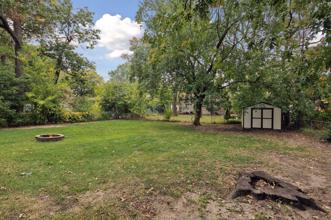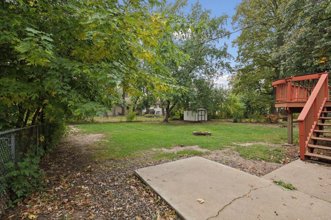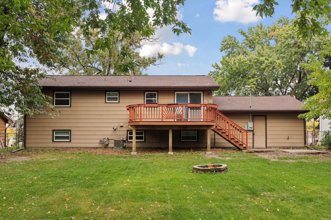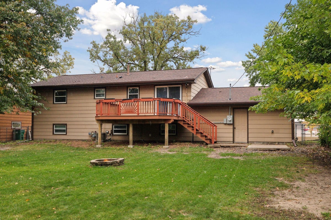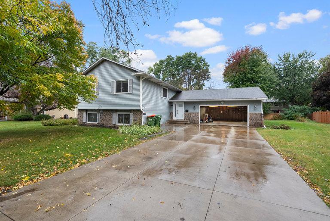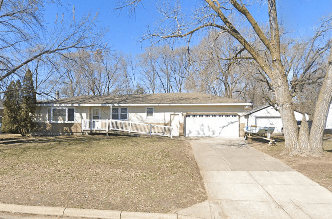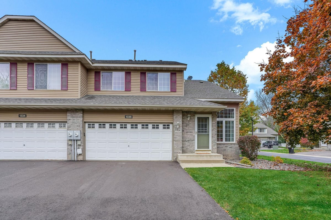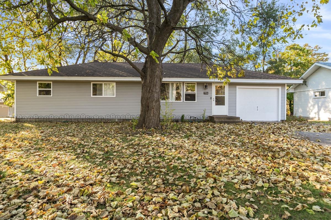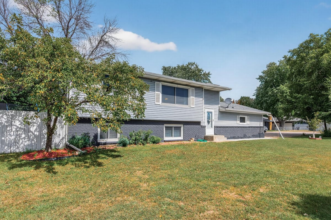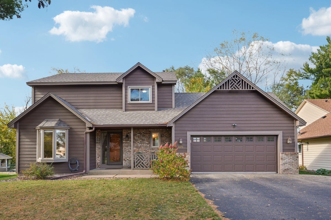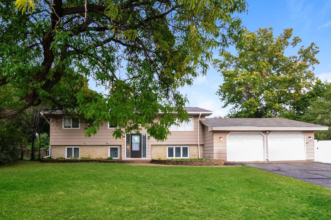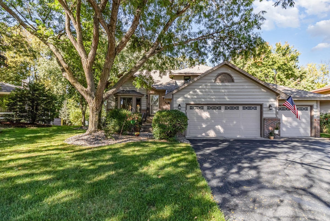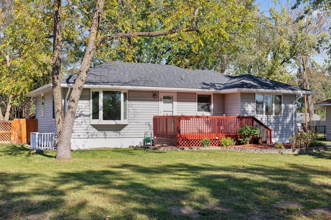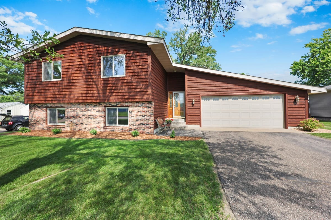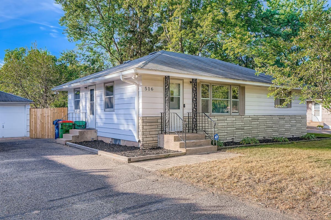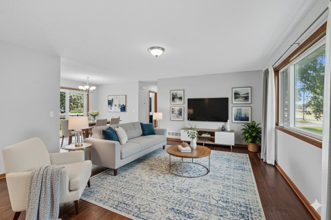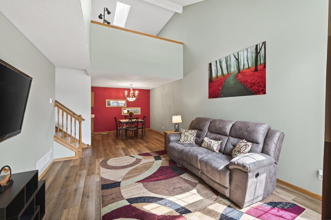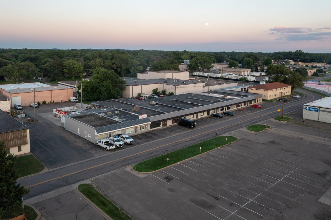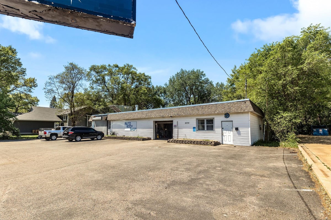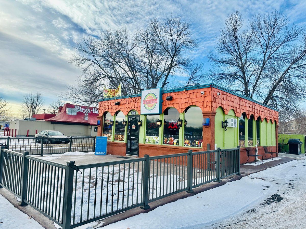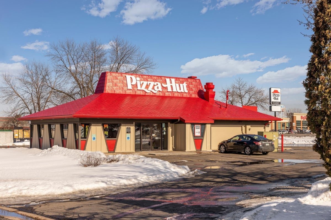Listing Details
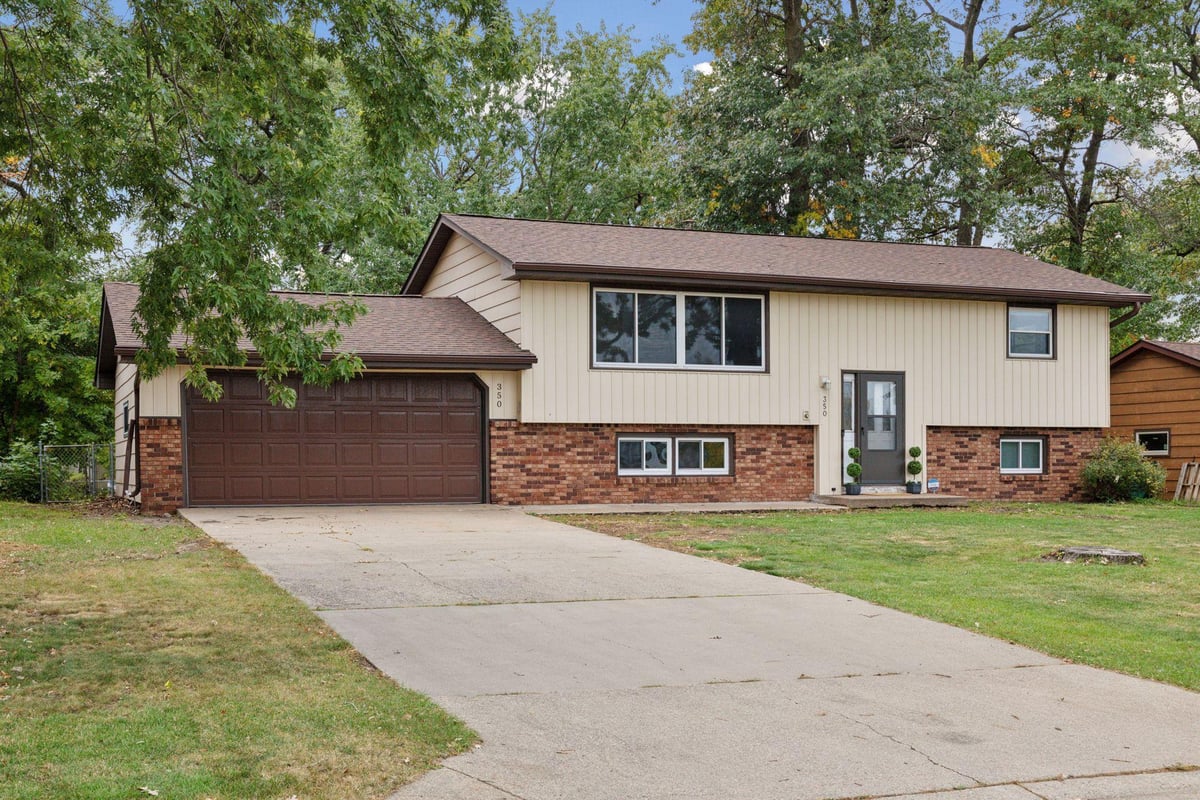

Sellers are calling for highest and best by Sunday, November 2 at 7:00 p.m. Bright, spacious, and move-in ready! Step inside to striking vaulted ceilings, beams, and fresh paint, giving this home an inviting, open feel. The upstairs, bathed in natural light with south-facing exposures, offers a sizable family room open to the informal dining room. Enjoy easy access through the sliding glass door to the large deck and flat, fenced backyard, perfect for gatherings, play, or pets. The kitchen features generous cabinetry, ample counter space, and stainless steel appliances. Upstairs, you'll also find two comfortable bedrooms and a full bath. The lower level, freshly carpeted, adds even more space with three additional bedrooms, a 3/4 bath, and a large laundry room complete with a high-efficiency washer and electric dryer. With an updated roof and gutters and a new furnace in 2022, this well-cared-for home is ready for you to move right in and enjoy. Conveniently located near parks, restaurants, grocery stores, and the library.
County: Anoka
Latitude: 45.12426
Longitude: -93.262125
Subdivision/Development: Cooper-Dalberg Add
Directions: MN-47 N/University Ave NE Turn right onto 83rd Ave NE Turn left at the 1st cross street onto Frontage Rd Turn right onto Sanburnol Dr NE Home on the right
3/4 Baths: 1
Number of Full Bathrooms: 1
Other Bathrooms Description: 3/4 Basement, Main Floor Full Bath
Has Dining Room: Yes
Dining Room Description: Informal Dining Room, Kitchen/Dining Room
Kitchen Dimensions: 8.11X11.6
Bedroom 1 Dimensions: 14X12.6
Bedroom 2 Dimensions: 10.10X11.6
Bedroom 3 Dimensions: 17.1X11.4
Bedroom 4 Dimensions: 13.8X11.1
Has Fireplace: No
Number of Fireplaces: 0
Heating: Forced Air, Humidifier
Heating Fuel: Natural Gas
Cooling: Central Air
Appliances: Dishwasher, Disposal, Dryer, Gas Water Heater, Microwave, Refrigerator, Stainless Steel Appliances, Washer
Basement Description: Finished, Full
Has Basement: Yes
Total Number of Units: 0
Accessibility: None
Stories: Split Entry (Bi-Level)
Construction: Brick/Stone, Fiber Cement
Roof: Age 8 Years or Less
Water Source: City Water/Connected
Septic or Sewer: City Sewer/Connected
Water: City Water/Connected
Parking Description: Attached Garage
Has Garage: Yes
Garage Spaces: 2
Fencing: Chain Link
Other Structures: Storage Shed
Lot Description: Many Trees
Lot Size in Acres: 0.25
Lot Size in Sq. Ft.: 10,890
Lot Dimensions: 146.75 X 75
Zoning: Residential-Single Family
High School District: Spring Lake Park
School District Phone: 763-786-5570
Property Type: SFR
Property SubType: Single Family Residence
Year Built: 1967
Status: Active
Unit Features: Ceiling Fan(s), Deck, Main Floor Primary Bedroom, Washer/Dryer Hookup, Walk-In Closet
Tax Year: 2025
Tax Amount (Annual): $3,149



