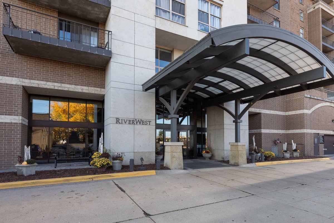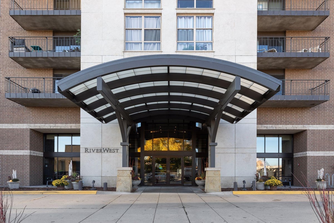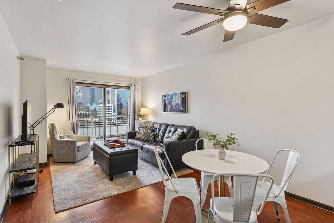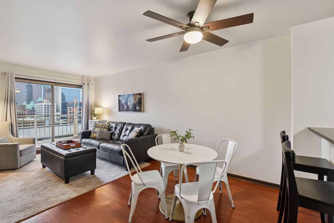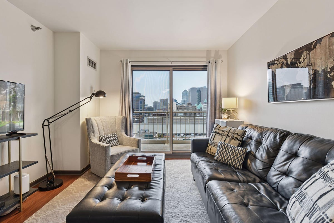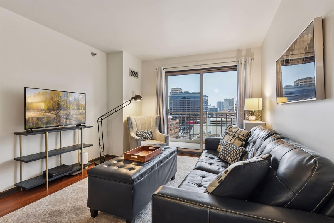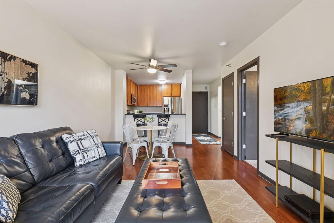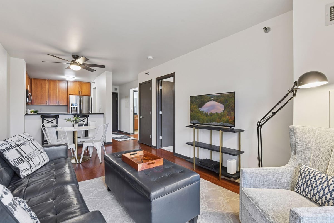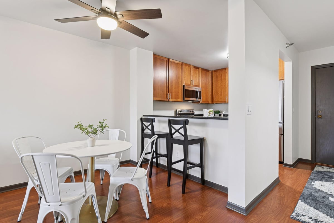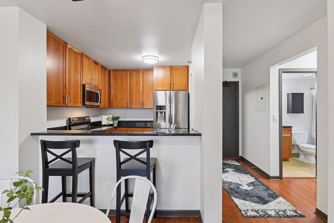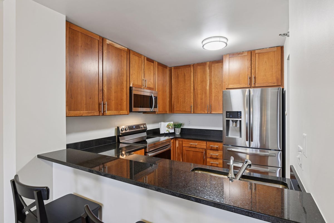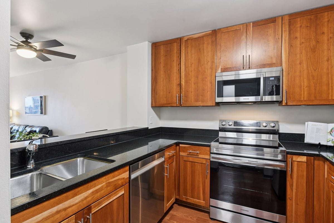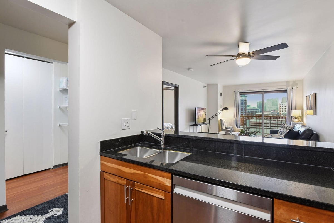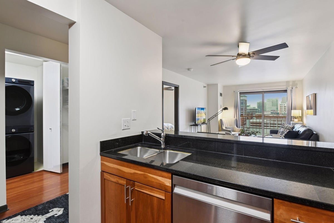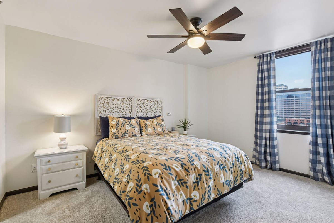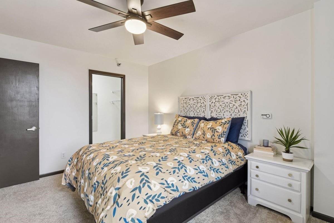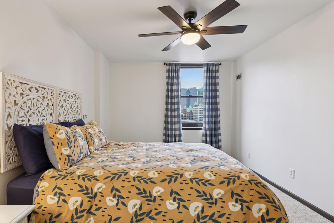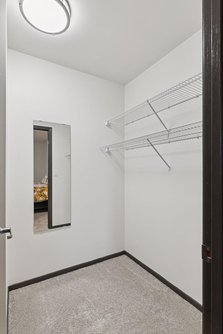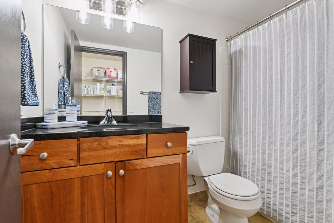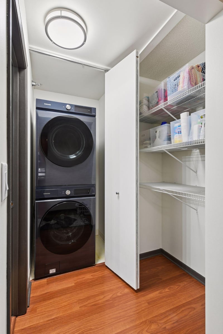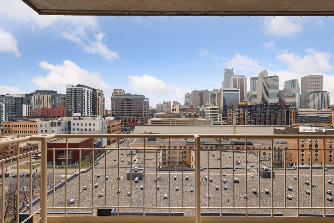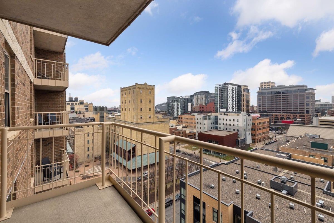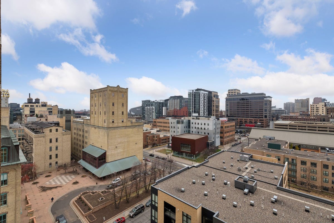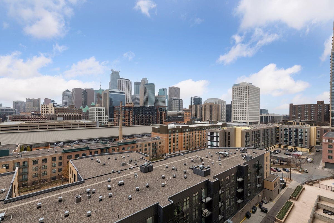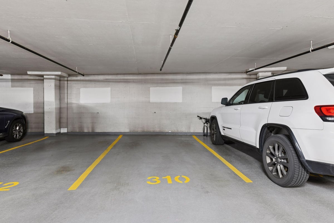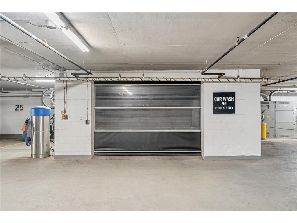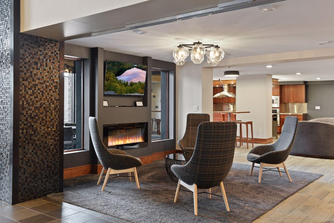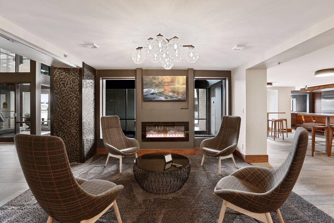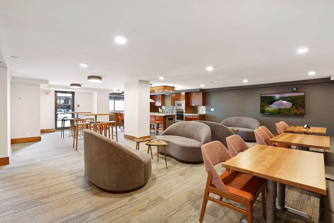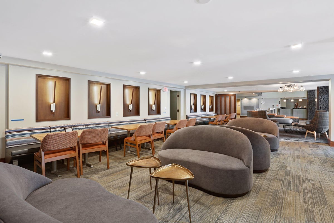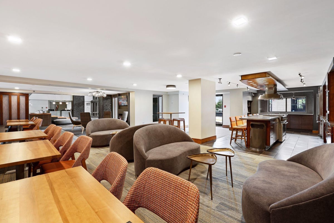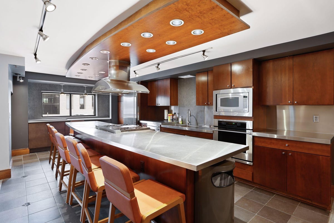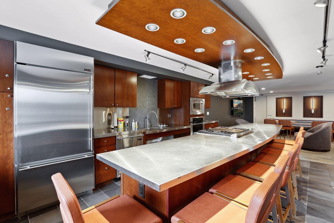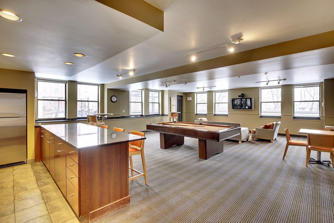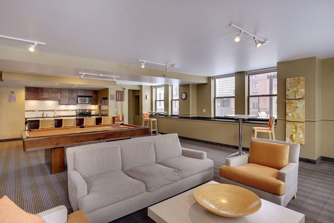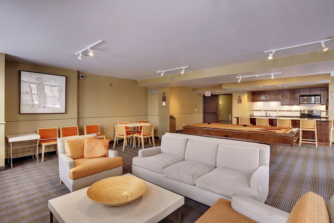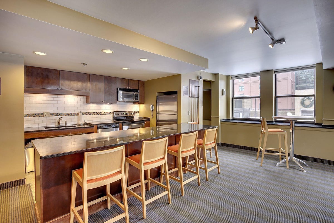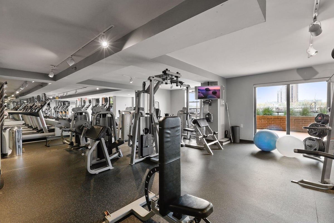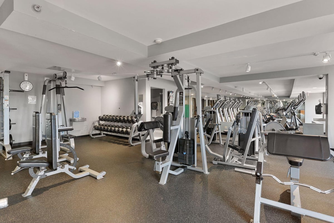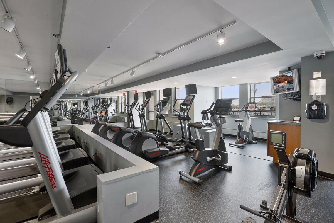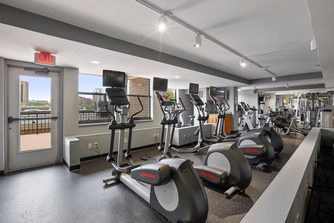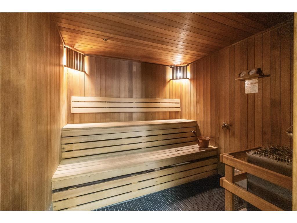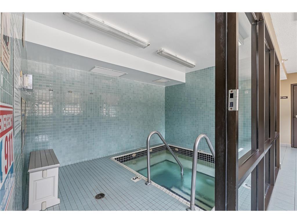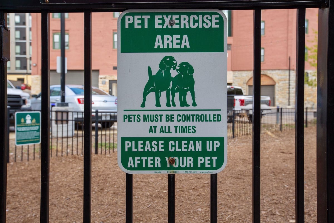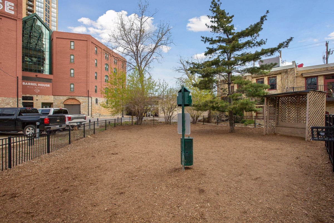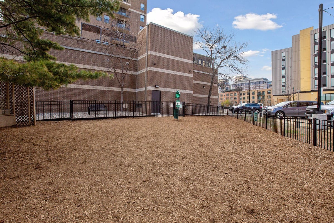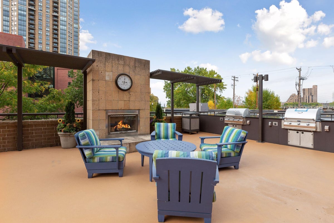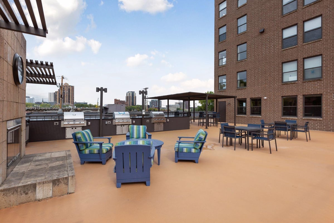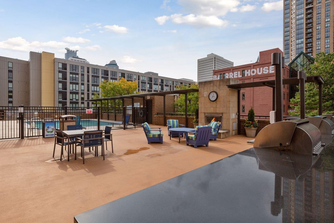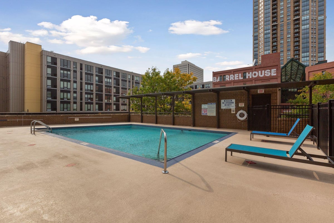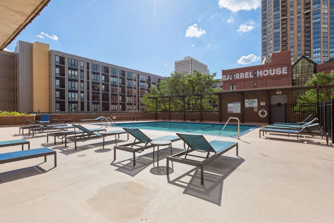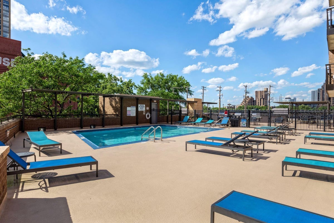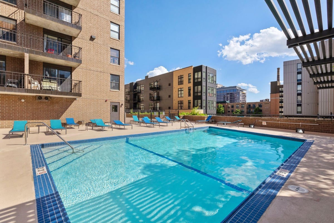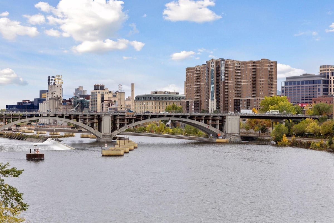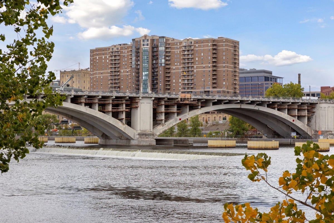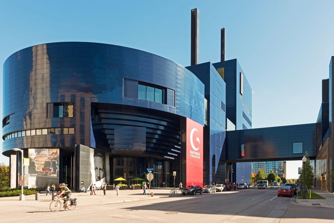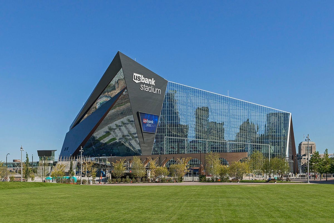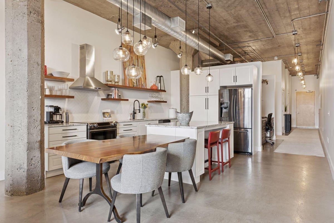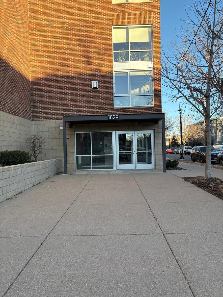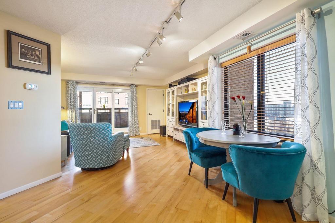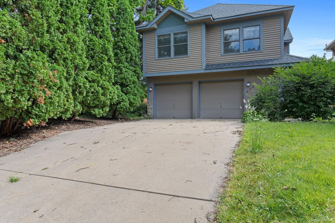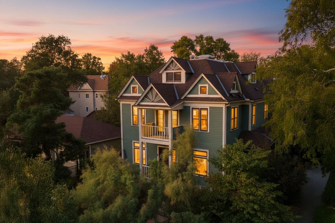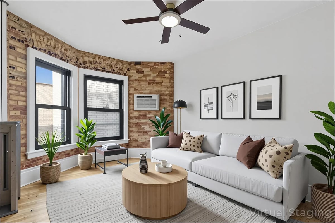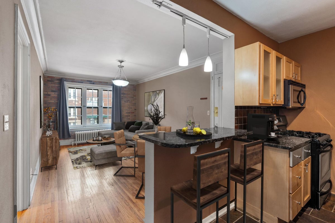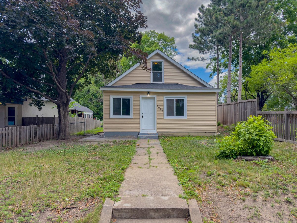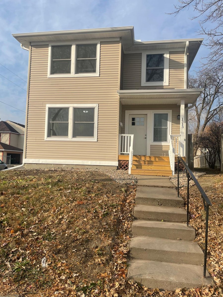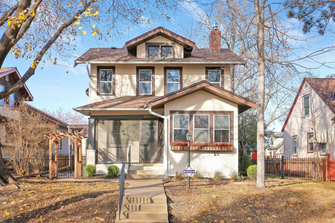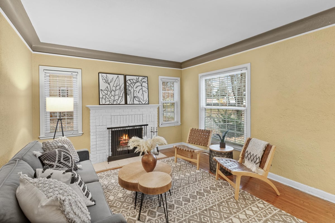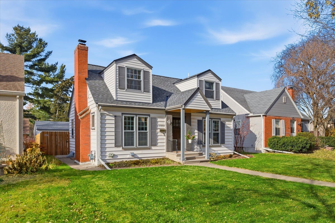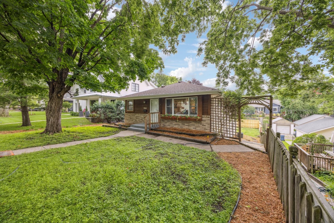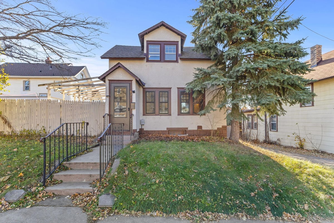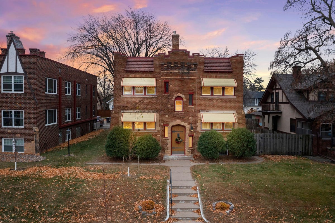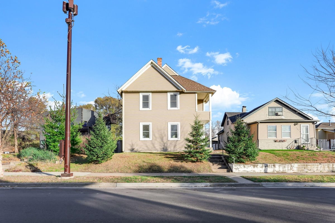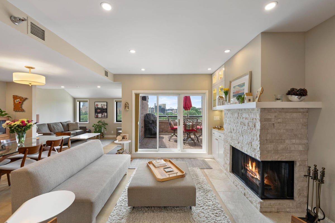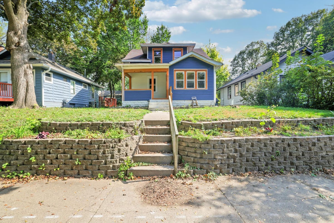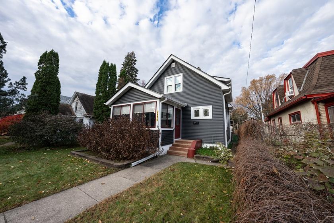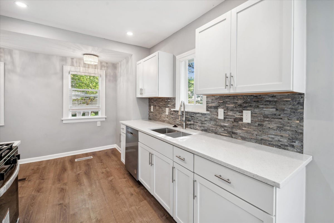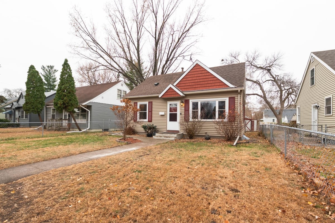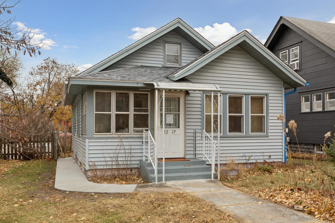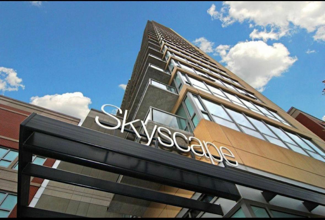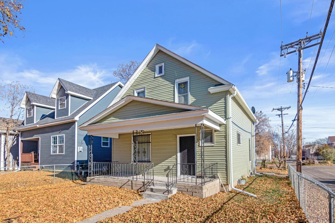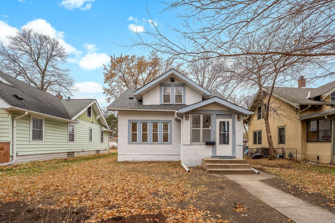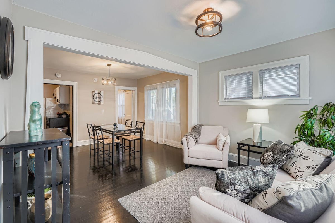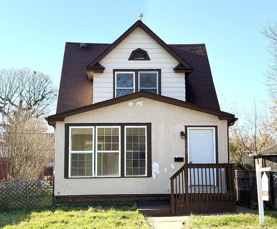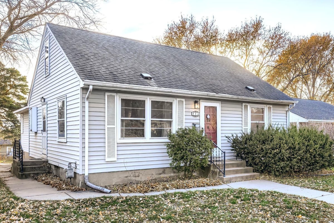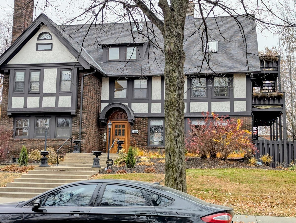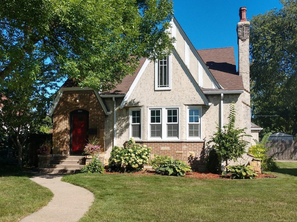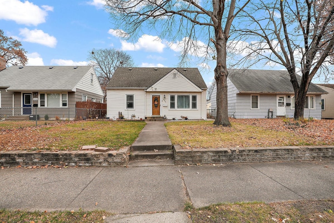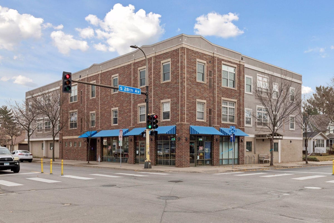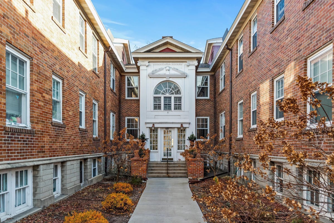Listing Details


Bright updated condo in Riverwest Condominiums, just steps from the Mississippi River and the best of Downtown West. This eleventh-floor home offers sweeping skyline views and a sun-filled open layout. The kitchen features new stainless steel appliances, granite counters, neutral wood cabinetry, and counter seating that opens to the living room. Both spaces take full advantage of the impressive city views, and the private balcony adds a great spot to unwind. The home includes new in-unit laundry, a spacious bedroom with a walk-in closet and new carpet, and a refreshed bath. Seller updates include popcorn ceiling removal, new fridge, microwave, oven, washer and dryer, new garbage disposal, replaced shut off valves and added dishwasher, new light fixtures, switches, outlets and two ceiling fans, new carpet in the bedroom and fresh interior paint. Riverwest amenities include an outdoor pool with lounging areas, fitness center, sauna, whirlpool, outdoor dog space, party room with kitchen, community room, car wash bay, secure package room, indoor guest parking, 24-hour front desk, and on-site maintenance staff available for small jobs. Close to restaurants, grocery stores, theaters, sports venues, and riverfront trails for easy downtown living.
County: Hennepin
Neighborhood: Downtown West
Latitude: 44.980913
Longitude: -93.260844
Subdivision/Development: Cic 1487 Riverwest Condo
Directions: 3rd Ave. S, right on S 1st. Guest parking is available in the unmarked garage to the right of the main entrance.
Number of Full Bathrooms: 1
Other Bathrooms Description: Main Floor Full Bath
Has Dining Room: Yes
Dining Room Description: Breakfast Bar, Living/Dining Room
Amenities: Guard - 24 Hour, Car Wash, Concrete Floors & Walls, Deck, Elevator(s), Fire Sprinkler System, Spa/Hot Tub, In-Ground Sprinkler System, Lobby Entrance, Patio, Sauna
Living Room Dimensions: 21x12
Kitchen Dimensions: 9x8
Bedroom 1 Dimensions: 14x10
Has Fireplace: No
Number of Fireplaces: 0
Heating: Forced Air
Heating Fuel: Natural Gas
Cooling: Central Air
Appliances: Dishwasher, Disposal, Dryer, ENERGY STAR Qualified Appliances, Microwave, Range, Refrigerator, Stainless Steel Appliances, Washer
Basement Description: None
Has Basement: Yes
Total Number of Units: 0
Accessibility: Accessible Elevator Installed, Door Lever Handles
Stories: One
Construction: Brick/Stone
Water Source: City Water/Connected
Septic or Sewer: City Sewer/Connected
Water: City Water/Connected
Parking Description: Assigned, Attached Garage, Concrete, Garage Door Opener, Guest Parking, Heated Garage, Parking Garage, More Parking Onsite for Fee, Unde
Has Garage: Yes
Garage Spaces: 1
Has a Pool: Yes
Pool Description: Below Ground, Heated, Outdoor Pool, Shared
Lot Size in Acres: 1.62
Lot Size in Sq. Ft.: 70,741
Lot Dimensions: Common
Zoning: Residential-Single Family
Water Body: Mississippi River
Waterfront Description: River Front, River View
Has Waterfront: Yes
View Description: River
High School District: Minneapolis
School District Phone: 612-668-0000
Property Type: CND
Property SubType: High Rise
Year Built: 1989
Status: Active
Unit Features: Balcony, Cable, Ceiling Fan(s), City View, Exercise Room, Hot Tub, Primary Bedroom Walk-In Closet, Main Floor Primary Bedroom, Natural Woodwork, Panoramic View, Sauna, Washer/Dryer Hookup
HOA Fee: $494
HOA Frequency: Monthly
Restrictions: Pets - Cats Allowed, Pets - Dogs Allowed, Pets - Number Limit
Tax Year: 2025
Tax Amount (Annual): $2,815


