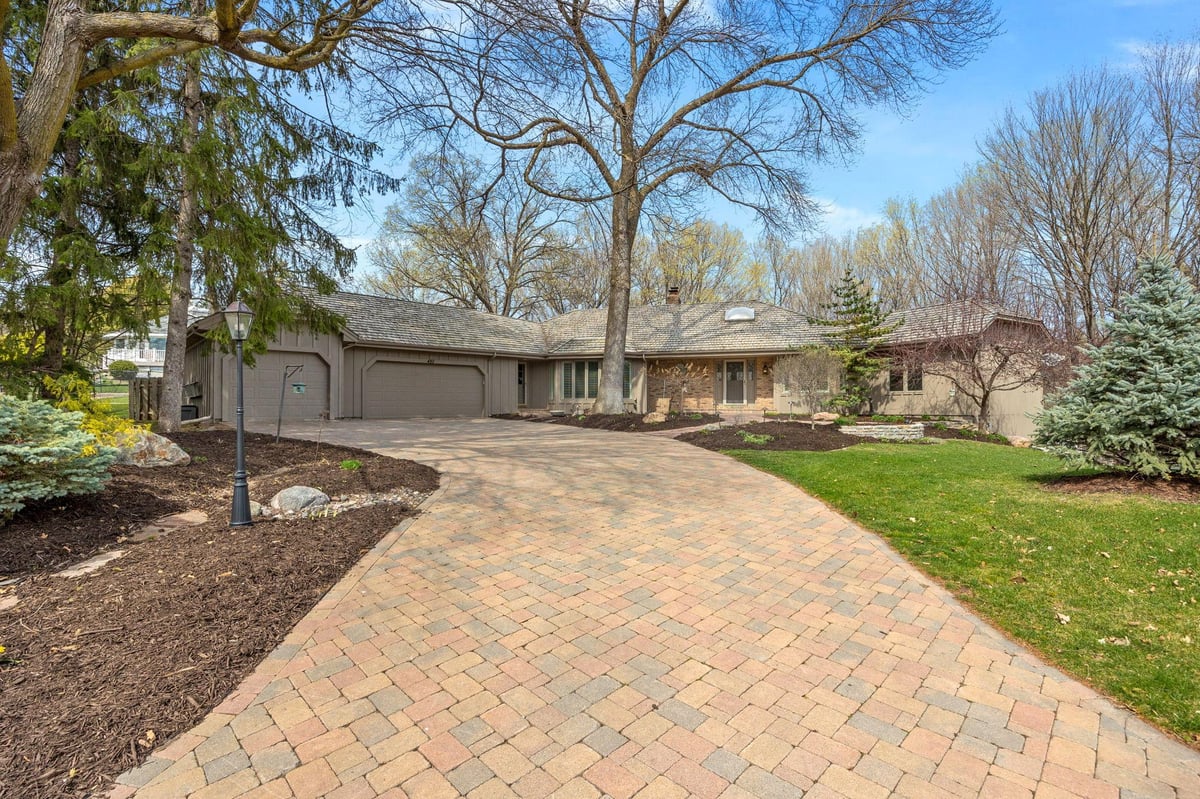Listing Details


Prime Wayzata location in the Harmony Circle Neighborhood! Situated on a double lot boasting 133 feet of frontage, this expansive rambler offers private and wooded views. This large rambler features 4 bedrooms on the main level, with an additional fifth bedroom located in the walkout lower level. Amenities include an in-ground pool within the fenced backyard, along with a hot tub, sauna, and storage shed. Enjoy the great outdoors from the front porch or the expansive wrap-around deck, which offers private nature views. Whether you choose to renovate the existing home or tear down and build two homes, this property presents an exciting opportunity for investors and homeowners alike. Enjoy the convenience of being within walking distance to downtown Wayzata, with its vibrant shops, restaurants, and recreational offerings. Located within the award-winning Wayzata School District.
County: Hennepin
Latitude: 44.979427
Longitude: -93.504582
Subdivision/Development: Way-Woods
3/4 Baths: 1
Number of Full Bathrooms: 1
1/2 Baths: 1
1/4 Baths: 1
Other Bathrooms Description: 1/2 Basement, 3/4 Primary, Double Sink, Main Floor Full Bath
Has Dining Room: Yes
Dining Room Description: Kitchen/Dining Room
Living Room Dimensions: 22x16
Kitchen Dimensions: 13x13
Bedroom 1 Dimensions: 18x14
Bedroom 2 Dimensions: 12x10
Bedroom 3 Dimensions: 11x9
Bedroom 4 Dimensions: 11x9
Has Fireplace: Yes
Number of Fireplaces: 2
Fireplace Description: Family Room, Gas, Living Room, Wood Burning
Heating: Forced Air
Heating Fuel: Natural Gas
Cooling: Central Air
Appliances: Cooktop, Dishwasher, Disposal, Dryer, Humidifier, Refrigerator, Stainless Steel Appliances, Washer
Basement Description: Block, Finished, Walkout
Has Basement: Yes
Total Number of Units: 0
Accessibility: None
Stories: One
Construction: Wood Siding
Roof: Age Over 8 Years, Asphalt
Water Source: City Water/Connected
Septic or Sewer: City Sewer/Connected
Water: City Water/Connected
Electric: 200+ Amp Service
Parking Description: Attached Garage, Asphalt, Garage Door Opener, No Int Access to Dwelling
Has Garage: Yes
Garage Spaces: 2
Fencing: Chain Link, Full, Wood
Has a Pool: Yes
Pool Description: Below Ground, Heated
Other Structures: Storage Shed
Lot Description: Property Adjoins Public Land, Tree Coverage - Medium
Lot Size in Acres: 0.82
Lot Size in Sq. Ft.: 35,719
Lot Dimensions: 133x268x133x262
Zoning: Residential-Single Family
Road Frontage: City Street
High School District: Wayzata
School District Phone: 763-745-5000
Property Type: SFR
Property SubType: Single Family Residence
Year Built: 1952
Status: Active
Unit Features: Ceiling Fan(s), Deck, Hot Tub, Kitchen Window, Primary Bedroom Walk-In Closet, Main Floor Primary Bedroom, Natural Woodwork, Patio, Porch, Sauna, Tile Floors, Vaulted Ceiling(s), Washer/Dryer Hookup, Walk-In Closet
Tax Year: 2023
Tax Amount (Annual): $7,527




































































