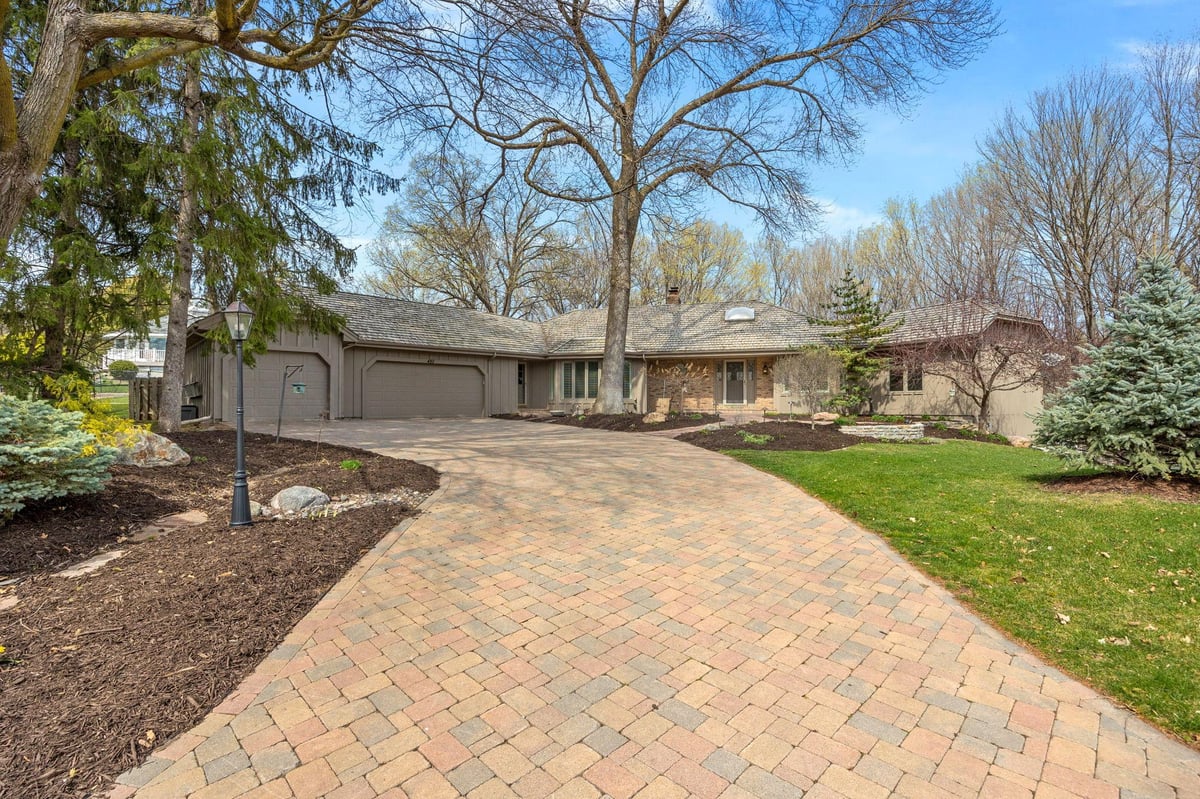Listing Details

New Build! Beautiful custom home opportunity created by award winning builder, Custom One Homes, thoughtfully designed by David Charlez Designs & timelessly curated by Brick + Linen. Situated on a charming lot in the heart of Wayzata. Enjoy luxurious design exuding functionality & distinction w/ a bright, open floor plan & flawlessly thought-out entertaining spaces; including the spacious gourmet kitchen featuring a grand center island, custom cabinetry, designer lighting & walk-in pantry which opens to the great room & desirable screened porch, sure to be the hub of the home. You'll relish in main level living w/ a dreamy owner's suite & private office. Enjoy more living space in the lower level-featuring family/rec room & 4th bedroom. The upper level offers two sizable bedrooms, cozy loft & 3/4 bath. The inviting front porch & backyard patio are sure to be favorites for friends & family to gather. A stones throw from enchanting downtown Wayzata's offering's! Welcome Home!
County: Hennepin
Latitude: 44.971512
Longitude: -93.503452
Subdivision/Development: Wayzata Terrace
All Living Facilities on One Level: Yes
3/4 Baths: 1
Number of Full Bathrooms: 2
1/2 Baths: 1
Other Bathrooms Description: Full Primary, Full Basement, Private Primary, Main Floor 1/2 Bath, Upper Level 3/4 Bath
Has Dining Room: Yes
Dining Room Description: Breakfast Bar, Informal Dining Room
Kitchen Dimensions: 16x13
Bedroom 1 Dimensions: 15x14.3
Bedroom 2 Dimensions: 17x14.8
Bedroom 3 Dimensions: 15.4x16.11
Bedroom 4 Dimensions: 17x15
Has Fireplace: Yes
Number of Fireplaces: 1
Fireplace Description: Family Room, Gas
Heating: Forced Air
Heating Fuel: Natural Gas
Cooling: Central Air
Appliances: Cooktop, Dishwasher, Disposal, Dryer, Exhaust Fan, Humidifier, Refrigerator, Stainless Steel Appliances, Wall Oven, Washer
Basement Description: Egress Window(s), Finished, Full
Has Basement: Yes
Total Number of Units: 0
Accessibility: None
Stories: Two
Is New Construction: Yes
Construction: Shake Siding
Water Source: City Water/Connected
Septic or Sewer: City Sewer/Connected
Water: City Water/Connected
Parking Description: Attached Garage, Finished Garage, Garage Door Opener
Has Garage: Yes
Garage Spaces: 3
Lot Description: Public Transit (w/in 6 blks), Sod Included in Price, Tree Coverage - Light
Lot Size in Acres: 0.34
Lot Size in Sq. Ft.: 14,810
Lot Dimensions: 71x204
Zoning: Residential-Single Family
High School District: Wayzata
School District Phone: 763-745-5000
Property Type: SFR
Property SubType: Single Family Residence
Year Built: 2024
Status: Active
Unit Features: Hardwood Floors, Kitchen Center Island, Kitchen Window, Primary Bedroom Walk-In Closet, Main Floor Primary Bedroom, Patio, Porch, In-Ground Sprinkler, Tile Floors, Vaulted Ceiling(s), Washer/Dryer Hookup, Walk-In Closet
Tax Year: 2023
Tax Amount (Annual): $6,179



















































































