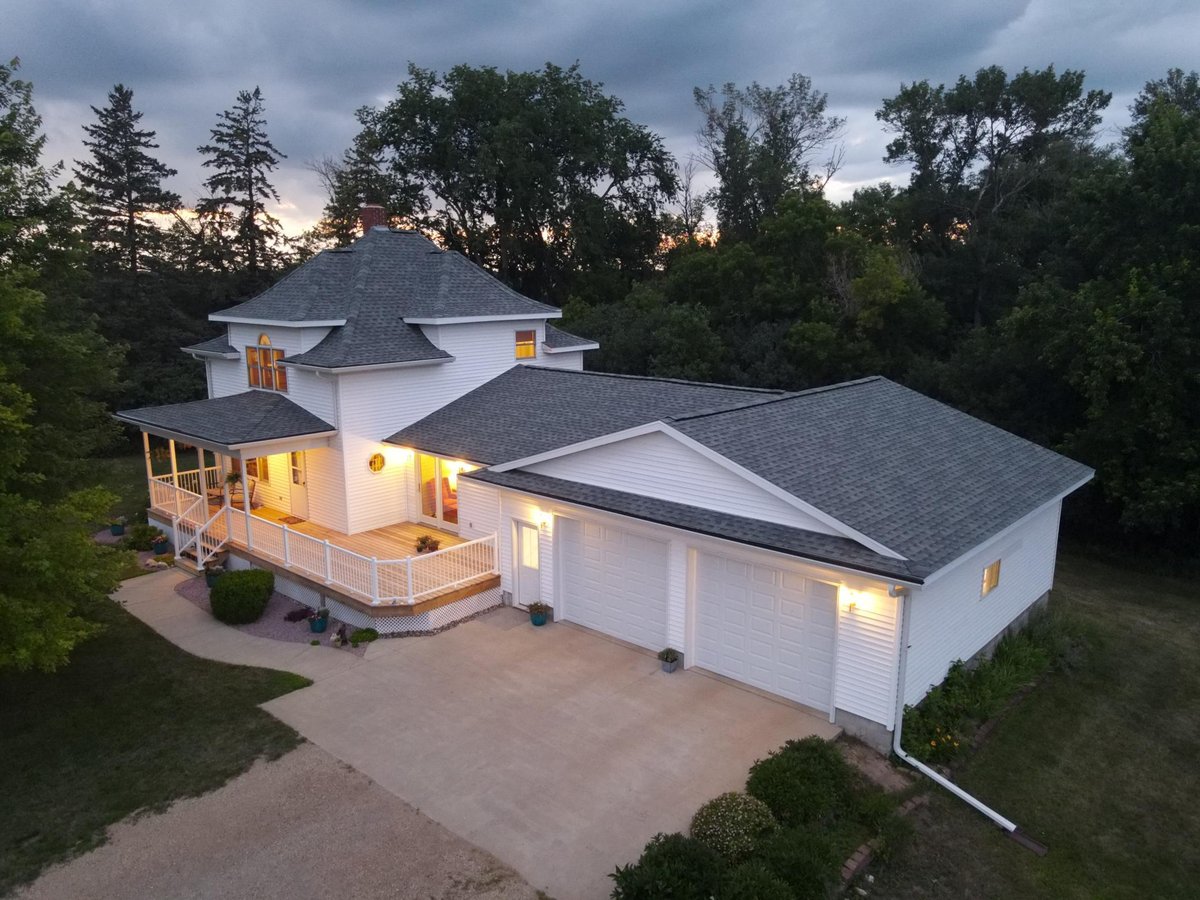Listing Details

Absolutely beautifully maintained historic 2 story home on 4.5 acres. The pictures speak for themselves but you must see this beauty in person. We believe this to be a Sears kit home from the early 1900s complete with the Mansard roof. This home was lifted in 2000 and a new block full basement was installed along with all updated plumbing, electrical, drywall, windows and doors. Please see notes in photos for more detailed info on updates. Bring your horses or other livestock as this property has been fitted with a leanto/paddock fenced area and two stall barn. Welcome to country living at its finest. Move right in and enjoy! Broadband will be brought up to home this spring.
County: Chippewa
Latitude: 45.088032
Longitude: -95.695404
3/4 Baths: 1
Number of Full Bathrooms: 1
1/2 Baths: 1
Other Bathrooms Description: 3/4 Basement, Main Floor 1/2 Bath, Upper Level Full Bath
Has Dining Room: Yes
Dining Room Description: Kitchen/Dining Room
Living Room Dimensions: 24 x 13
Kitchen Dimensions: 20 x 15
Bedroom 1 Dimensions: 12 x 9
Bedroom 2 Dimensions: 14 x 12
Bedroom 3 Dimensions: 12 x 10
Has Fireplace: No
Number of Fireplaces: 0
Heating: Forced Air
Heating Fuel: Electric
Cooling: Central Air
Appliances: Electric Water Heater, Microwave, Range, Refrigerator
Basement Description: Block, Finished, Full
Has Basement: Yes
Total Number of Units: 0
Accessibility: None
Stories: Two
Construction: Vinyl Siding
Roof: Age 8 Years or Less, Asphalt
Water Source: Well
Septic or Sewer: Private Sewer
Water: Well
Electric: Circuit Breakers, 200+ Amp Service
Parking Description: Attached Garage, Gravel, Floor Drain, Insulated Garage
Has Garage: Yes
Garage Spaces: 2
Fencing: Electric, Wire
Other Structures: Barn(s)
Lot Description: Suitable for Horses, Tree Coverage - Medium
Terrain: Level, Pasture, Wooded
Hobby Farm: Yes
Lot Size in Acres: 4.51
Lot Size in Sq. Ft.: 196,455
Lot Dimensions: 400 x 480
Zoning: Residential-Single Family
Road Frontage: Unpaved Streets
High School District: Lac Qui Parle Valley
School District Phone: 320-752-4205
Property Type: SFR
Property SubType: Single Family Residence
Year Built: 1910
Status: Active
Unit Features: Deck, Kitchen Center Island, Primary Bedroom Walk-In Closet, Sun Room, Vaulted Ceiling(s), Washer/Dryer Hookup, Walk-In Closet
Tax Year: 2023
Tax Amount (Annual): $1,898
Farm Description: Hobby




























































































