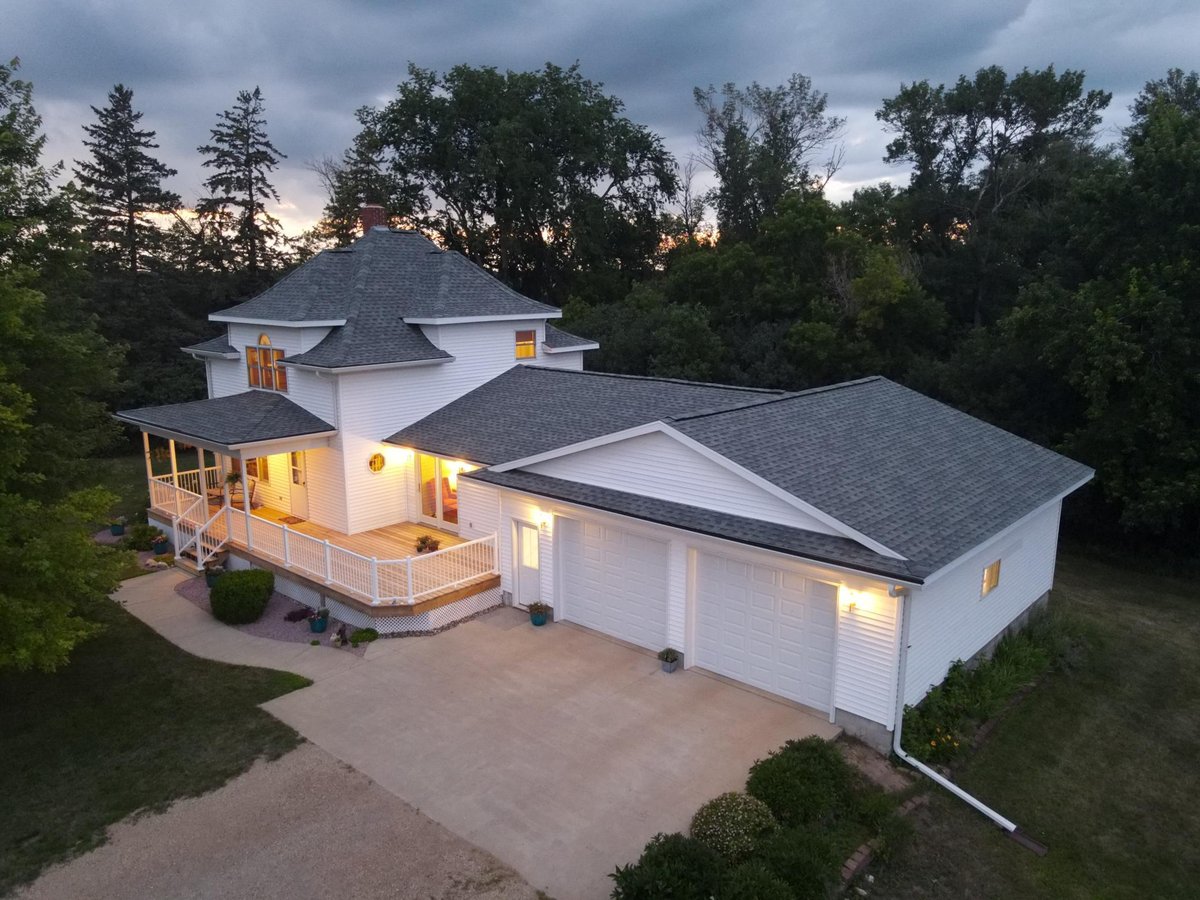Listing Details

Open House
- Open House: Apr 28, 2024 12:00 PM - 2:00 PM

Own the Life Style you've always wanted. Enjoys summer months at the HOA Pool/Tennis/Basketball Courts; or recreate on the 100 acre river lands; or golf at the River Crest Golf Course next door. Situated in Montevideo's prestigious neighborhood this modern styled home offers 3 bedrooms conveniently located on one level, a fourth bedroom on the lower level, and flexible office space, this home adapts to your lifestyle effortlessly. Entertain guests in the grand living room adorned with soaring ceilings and a modern styled wood-burning fireplace. Prepare your unique cuisines in the efficient galley style kitchen with built-in appliances and celebrate in the spacious, adjoining dining area. Then, retreat to the tranquil 4-season porch featuring T&G pine finishes & Gas Fireplace . Delight in outdoor gatherings on covered patio while relaxing around stylish firepit, while the 4-stall garage with heated workshop caters to all your practical needs.
County: Lac Qui Parle
Latitude: 44.937628
Longitude: -95.753777
Subdivision/Development: Eagle Rdg Add
3/4 Baths: 2
Number of Full Bathrooms: 1
1/2 Baths: 1
Other Bathrooms Description: 3/4 Basement, 3/4 Primary, Bathroom Ensuite, Private Primary, Main Floor 1/2 Bath, Upper Level Full Bath
Has Dining Room: Yes
Dining Room Description: Breakfast Area, Informal Dining Room
Living Room Dimensions: 21x13'4
Kitchen Dimensions: 16x8.5
Bedroom 1 Dimensions: 16x12'5
Bedroom 2 Dimensions: 11x10'6
Bedroom 3 Dimensions: 10x11'8
Bedroom 4 Dimensions: 20'9x13'3
Has Fireplace: Yes
Number of Fireplaces: 2
Fireplace Description: Free Standing, Gas, Living Room, Wood Burning
Heating: Forced Air, Fireplace(s)
Heating Fuel: Natural Gas
Cooling: Central Air
Appliances: Air-To-Air Exchanger, Cooktop, Dishwasher, Double Oven, Dryer, Electric Water Heater, Refrigerator, Stainless Steel Appliances, Wall Oven, Washer
Basement Description: Block, Crawl Space, Daylight/Lookout Windows, Drainage System, Egress Window(s), Finished, Partial, Sump Pump, Walkout
Has Basement: Yes
Total Number of Units: 0
Accessibility: None
Stories: Four or More Level Split
Construction: Stucco, Vinyl Siding
Roof: Age Over 8 Years, Asphalt
Water Source: Rural, Well
Septic or Sewer: Mound Septic, Private Sewer, Septic System Compliant
Water: Rural, Well
Electric: Circuit Breakers, 200+ Amp Service
Parking Description: Attached Garage, Asphalt, Concrete, Floor Drain, Heated Garage, Insulated Garage
Has Garage: Yes
Garage Spaces: 4
Lot Description: Tree Coverage - Light, Underground Utilities
Lot Size in Acres: 1.42
Lot Size in Sq. Ft.: 61,855
Lot Dimensions: 222x299
Zoning: Residential-Single Family
Road Frontage: Curbs, Paved Streets, Street Lights, Township
High School District: Montevideo
School District Phone: 320-269-8833
Property Type: SFR
Property SubType: Single Family Residence
Year Built: 1978
Status: Active
Unit Features: Ceiling Fan(s), Primary Bedroom Walk-In Closet, Natural Woodwork, Patio, Porch, Vaulted Ceiling(s), Washer/Dryer Hookup, Walk-In Closet
HOA Fee: $600
HOA Frequency: Annually
Tax Year: 2024
Tax Amount (Annual): $2,538
























































































